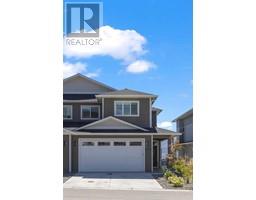1250 Monte Vista Avenue Black Mountain, Kelowna, British Columbia, CA
Address: 1250 Monte Vista Avenue, Kelowna, British Columbia
Summary Report Property
- MKT ID10320328
- Building TypeHouse
- Property TypeSingle Family
- StatusBuy
- Added14 weeks ago
- Bedrooms5
- Bathrooms4
- Area3574 sq. ft.
- DirectionNo Data
- Added On13 Aug 2024
Property Overview
Discover the epitome of modern living in this beautiful home located in the highly desirable Kirschner Mountain, known for its proximity to parks, schools & scenic hiking and biking trails. This residence is perfectly situated on a large corner lot, offering breathtaking valley & mountain views. As you enter, you are greeted by a spacious entryway leading to the open-concept main living area. Here, feature walls & a stunning grand stone fireplace take center stage, setting a tone of elegance & comfort. The well-equipped kitchen features a gas range, wall oven & a large island, ideal for culinary enthusiasts. Large windows flood the space with natural light, highlighting the mountain & valley views. The adjacent living room seamlessly extends to a partially covered deck, perfect for entertaining guests. The primary bedroom offers private access to the outdoor deck & features a luxurious 5-piece ensuite & walk-in closet. A mudroom off the garage includes side-by-side laundry machines & a pantry for added convenience. Downstairs, a spacious rec room with a summer kitchen & separate entry awaits, along with three additional bedrooms, providing ample space for a growing family or hosting guests. This home has great potential for a suite conversion. The fully fenced backyard is a true haven, with plenty of room for children to play or to create the garden of your dreams. This Kirschner Mountain gem is a perfect blend of modern luxury and family-friendly living! (id:51532)
Tags
| Property Summary |
|---|
| Building |
|---|
| Land |
|---|
| Level | Rooms | Dimensions |
|---|---|---|
| Lower level | Bedroom | 10'9'' x 11'3'' |
| Bedroom | 13'11'' x 9'6'' | |
| Bedroom | 11'10'' x 11'7'' | |
| Full bathroom | Measurements not available | |
| Dining nook | 6'1'' x 14'11'' | |
| Recreation room | 13'10'' x 37'8'' | |
| Kitchen | 13'2'' x 10'0'' | |
| Storage | 6'7'' x 5'10'' | |
| Full bathroom | Measurements not available | |
| Main level | Laundry room | 7'10'' x 13'0'' |
| Pantry | 7'10'' x 4'4'' | |
| Kitchen | 14'6'' x 16'9'' | |
| Dining room | 10'0'' x 15'0'' | |
| Living room | 18'5'' x 16'5'' | |
| Bedroom | 11'11'' x 10'10'' | |
| Full bathroom | Measurements not available | |
| Primary Bedroom | 14'1'' x 15'4'' | |
| Full ensuite bathroom | Measurements not available |
| Features | |||||
|---|---|---|---|---|---|
| Level lot | Corner Site | Central island | |||
| Balcony | Attached Garage(2) | Central air conditioning | |||












































































