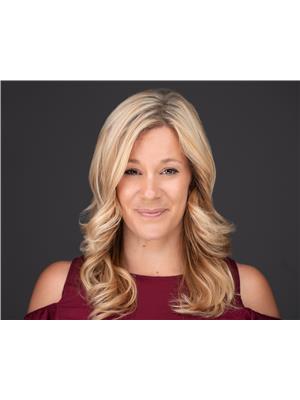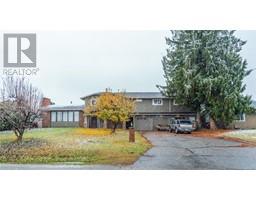1251 Ortt Place Rutland North, Kelowna, British Columbia, CA
Address: 1251 Ortt Place, Kelowna, British Columbia
Summary Report Property
- MKT ID10327710
- Building TypeHouse
- Property TypeSingle Family
- StatusBuy
- Added7 weeks ago
- Bedrooms4
- Bathrooms2
- Area2137 sq. ft.
- DirectionNo Data
- Added On04 Dec 2024
Property Overview
WELL MAINTAINED 4BDRM/2BATHROOM FAMILY HOME w/beautiful curb appeal on a LARGE LOT! Located in a quiet cul-de-sac in a lovely family area! This home has most of the big ticket items updated, including newer windows throughout, roof and soffit, furnace, A/C, HWT and new asphalt paving. Upstairs boasts new flooring, a spacious living room w/gas fireplace and nice sized dining room with access to the huge covered deck GREAT FOR ENTERTAINING! The bright and functional kitchen has been well maintained, includes 2 pantry's in the hall and overlooks the backyard with lovely mountain views! The main floor also includes two bedrooms, one being the nice sized primary, main 4 piece bathroom and tons of room for storage! Downstairs hosts a large family room with gas fireplace, 2 more bedrooms (smaller one currently being used as a storage room), plus a 3 piece bathroom! In addition, the laundry room includes a flex area and leads to the single garage with access to a cold room as well as the gorgeous backyard! The home sits upon a beautiful flat lot with oversized driveway and easy access through a double gate to the backyard! There are 4 fruit trees, large garden, irrigation in front and backyards, 2 sheds and lots of room for a detached garage and/or pool etc. Walking distance to schools, parks, recreation, transit and so much more! QUICK POSSESSION IS POSSIBLE! (id:51532)
Tags
| Property Summary |
|---|
| Building |
|---|
| Level | Rooms | Dimensions |
|---|---|---|
| Basement | Other | 13'8'' x 8'8'' |
| Laundry room | 11'10'' x 8'1'' | |
| Full bathroom | 7'8'' x 7'3'' | |
| Family room | 18'11'' x 13'6'' | |
| Bedroom | 11'10'' x 11'1'' | |
| Bedroom | 14'7'' x 13'6'' | |
| Main level | Full bathroom | 7'5'' x 6'9'' |
| Bedroom | 11'4'' x 10'6'' | |
| Primary Bedroom | 14'7'' x 10'7'' | |
| Dining room | 11'1'' x 10'6'' | |
| Living room | 19'0'' x 14'1'' | |
| Kitchen | 11'4'' x 11'1'' |
| Features | |||||
|---|---|---|---|---|---|
| Cul-de-sac | See Remarks | Attached Garage(1) | |||
| RV(1) | Refrigerator | Dishwasher | |||
| Dryer | Range - Electric | Washer | |||
| Central air conditioning | |||||








































































