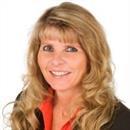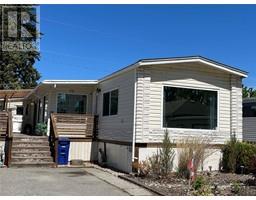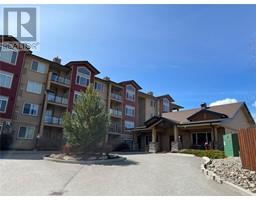1255 Raymer Avenue Unit# 513 Kelowna South, Kelowna, British Columbia, CA
Address: 1255 Raymer Avenue Unit# 513, Kelowna, British Columbia
Summary Report Property
- MKT ID10316770
- Building TypeHouse
- Property TypeSingle Family
- StatusBuy
- Added18 weeks ago
- Bedrooms2
- Bathrooms2
- Area1541 sq. ft.
- DirectionNo Data
- Added On13 Jul 2024
Property Overview
Centrally located complex. Sunrise Village welcomes you. 513-1255 Raymer Ave., Kelowna, BC. Updated 2 bedroom, 2 bath rancher on a quiet corner lot. This home is in a amazing condition. The open concept home has an oversized master bedroom, large walk-in closet and ensuite. The newer kitchen has tons of cupboards and island. Stainless steel appliances (2016), roof (2013), hot water tank (2023), A/C (2015), Washer (2015), & central vac (2020). The flooring has been replaced throughout house and sunroom. House & garage completely repainted. Eavestroughs replaced, custom blinds in living room & verticals in sunroom. Poly B and some windows had been replaced. Surround steps to exit sunroom. Double garage for you and double driveway for friends. The complex offers a pool, hot tub recreation hall, pool table, gym, barbeque area and a beautiful creekside walking path. Small pets are allowed. RV parking. This is a 45+ Complex. There is NO Property Transfer Tax. Pad rent is $597.00 per month. Measurements taken off I-guide. (id:51532)
Tags
| Property Summary |
|---|
| Building |
|---|
| Level | Rooms | Dimensions |
|---|---|---|
| Main level | Sunroom | 14'11'' x 9'5'' |
| Laundry room | 11'7'' x 13'8'' | |
| Foyer | 6'6'' x 10'5'' | |
| Family room | 11'8'' x 15'4'' | |
| Dining room | 11' x 13'6'' | |
| Bedroom | 10'4'' x 11'8'' | |
| 4pc Bathroom | 4'9'' x 7'5'' | |
| 3pc Ensuite bath | 4'10'' x 8'4'' | |
| Primary Bedroom | 14'8'' x 10'1'' | |
| Kitchen | 10'9'' x 11'8'' | |
| Living room | 11'0'' x 12' |
| Features | |||||
|---|---|---|---|---|---|
| See Remarks | Attached Garage(2) | Refrigerator | |||
| Dishwasher | Dryer | Range - Electric | |||
| Microwave | Washer | Central air conditioning | |||
























































