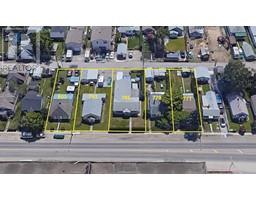1260 Raymer Avenue Unit# 408 Springfield/Spall, Kelowna, British Columbia, CA
Address: 1260 Raymer Avenue Unit# 408, Kelowna, British Columbia
Summary Report Property
- MKT ID10330745
- Building TypeHouse
- Property TypeSingle Family
- StatusBuy
- Added15 hours ago
- Bedrooms3
- Bathrooms2
- Area1510 sq. ft.
- DirectionNo Data
- Added On24 Dec 2024
Property Overview
This is not a typo! We’re offering one of the larger units at the highly sought-after Sunrise Village, and at an unbeatable price. While this home needs some updating, the asking price leaves you plenty of room to create something truly special and build instant equity. Picture yourself relaxing on the deck, overlooking the peaceful creek in a quiet, private setting. Enjoy a stroll to the community pool, Hot tub and Gym or stay home and work on projects in your spacious double garage. This is an incredible opportunity for someone with a vision who wants to invest in both their future and lifestyle. Sunrise Village is widely considered the best adult community in the Okanagan — could this be the perfect fit for you? Don’t wait! This opportunity won’t last long. Interior photos available upon request. (id:51532)
Tags
| Property Summary |
|---|
| Building |
|---|
| Level | Rooms | Dimensions |
|---|---|---|
| Main level | Primary Bedroom | 13'6'' x 12'1'' |
| Living room | 15'4'' x 22'11'' | |
| Laundry room | 13'11'' x 11'3'' | |
| Kitchen | 11'9'' x 9'5'' | |
| Other | 21'4'' x 22'7'' | |
| Dining room | 14'4'' x 11'5'' | |
| Bedroom | 10'6'' x 10'11'' | |
| Bedroom | 11'5'' x 10'4'' | |
| Full ensuite bathroom | 7'9'' x 4'11'' | |
| Full bathroom | 5'11'' x 7'5'' |
| Features | |||||
|---|---|---|---|---|---|
| Attached Garage(2) | Refrigerator | Dryer | |||
| Range - Electric | Hood Fan | Washer | |||
| Central air conditioning | |||||



































