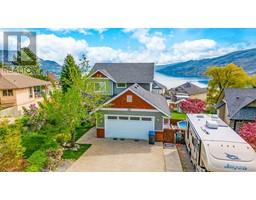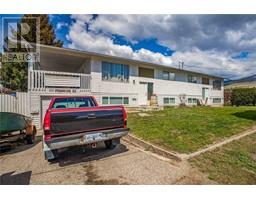1295 Rodondo Place Glenmore, Kelowna, British Columbia, CA
Address: 1295 Rodondo Place, Kelowna, British Columbia
Summary Report Property
- MKT ID10308046
- Building TypeHouse
- Property TypeSingle Family
- StatusBuy
- Added1 weeks ago
- Bedrooms3
- Bathrooms3
- Area3125 sq. ft.
- DirectionNo Data
- Added On09 May 2024
Property Overview
A one-of-a-kind home in a one-of-kind location. This is a rare opportunity for a buyer looking for a truly special place to call home - an oasis just minutes from town. This executive estate property is located on a quiet cul-de-sac backing onto Blair Pond. This beautiful home was custom designed and quality built with attention to every detail; a recent renovation adds a modern flair to this timeless, luxurious home. The main floor features an open living space with vaulted ceiling, wood stove, a spacious living room, dining room and kitchen area. Recent updates include re-finishing of the hardwood floors, new kitchen and appliances and a complete re-finishing of the lower level. The huge primary bedroom suite includes a 5 pce ensuite and walk-in closet/dressing room and is located in the lower level with walkout access to the back yard. The lower level is cool in the summer and warm in the winter, with radiant in floor heating and superior interlocking concrete foundation insulation. The lower level also features a media room, a third bedroom and full bath. Outside, the sprawling grounds are private and serene, featuring an inground pool overlooking the pond and mountains (new liner 3 years ago), pool house with bathroom, outside shower, large garden areas and potting shed. The oversized double garage is supplemented by generous RV/boat parking beside the house. Just beyond your back fence, enjoy miles of walking and hiking trails and a neighborhood park with tennis courts. (id:51532)
Tags
| Property Summary |
|---|
| Building |
|---|
| Land |
|---|
| Level | Rooms | Dimensions |
|---|---|---|
| Lower level | 4pc Bathroom | 12' x 7' |
| Bedroom | 11'2'' x 10'1'' | |
| 5pc Ensuite bath | 14' x 13'5'' | |
| Primary Bedroom | 15'11'' x 16' | |
| Main level | Other | 12' x 17' |
| Other | 24' x 23'6'' | |
| Laundry room | 8'5'' x 9' | |
| 4pc Bathroom | 12' x 12' | |
| Bedroom | 12'6'' x 11'7'' | |
| Kitchen | 19' x 17' | |
| Dining room | 19' x 10' | |
| Living room | 19'5'' x 13' | |
| Foyer | 13' x 10'8'' |
| Features | |||||
|---|---|---|---|---|---|
| Cul-de-sac | Irregular lot size | Central island | |||
| Attached Garage(2) | RV(2) | Refrigerator | |||
| Dishwasher | Dryer | Range - Electric | |||
| Hood Fan | Washer | Central air conditioning | |||
























































































