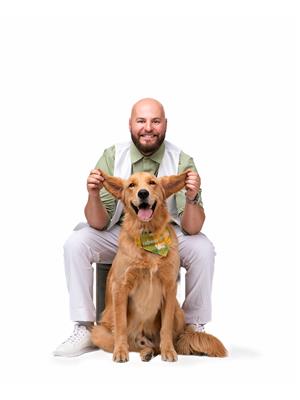610 Katherine Road Unit# 62 West Kelowna Estates, Kelowna, British Columbia, CA
Address: 610 Katherine Road Unit# 62, Kelowna, British Columbia
Summary Report Property
- MKT ID10334027
- Building TypeManufactured Home
- Property TypeSingle Family
- StatusBuy
- Added3 weeks ago
- Bedrooms2
- Bathrooms1
- Area843 sq. ft.
- DirectionNo Data
- Added On03 Apr 2025
Property Overview
Looking for a newer affordable home with plenty of parking, a detached shop, and a modern feel? Well look no further! Welcome to Kelowna West Estates. This meticulously maintained 2014 built home offers a spacious open-concept layout with 2 bedrooms and 1 full bathroom. Enjoy year-round outdoor living with a giant covered deck on the side and a second patio out front—the perfect spots to soak up the Okanagan weather! The heated detached shop/garage is a standout feature with a 30 amp/240V panel and a second 40 amp/240V spare breaker. The shop boasts a bathroom, sink, and recessed lighting—ideal for projects, storage, or extra workspace. A shed out back adds even more storage space if needed. With two spacious driveways, parking is never an issue. Located in a central location that is family-friendly and pet-welcoming. This home is just minutes from downtown Kelowna/West Kelowna, transit, beaches, restaurants, wineries and shopping. With no property transfer tax or speculation tax, don't wait to book your showing today! (id:51532)
Tags
| Property Summary |
|---|
| Building |
|---|
| Level | Rooms | Dimensions |
|---|---|---|
| Main level | Dining room | 14'8'' x 6'3'' |
| 4pc Bathroom | 8'5'' x 4'11'' | |
| Bedroom | 9'0'' x 8'5'' | |
| Primary Bedroom | 11'11'' x 11'4'' | |
| Kitchen | 14'8'' x 12'1'' | |
| Living room | 14'8'' x 8'5'' | |
| Secondary Dwelling Unit | Partial bathroom | 3'10'' x 2'5'' |
| Features | |||||
|---|---|---|---|---|---|
| Level lot | Two Balconies | See Remarks | |||
| Detached Garage(2) | Heated Garage | Refrigerator | |||
| Dishwasher | Dryer | Range - Electric | |||
| Washer | |||||
















































