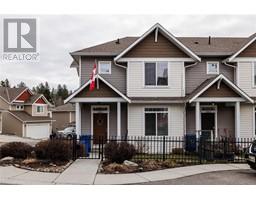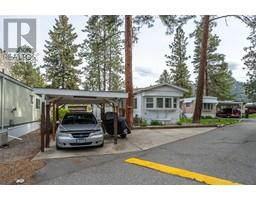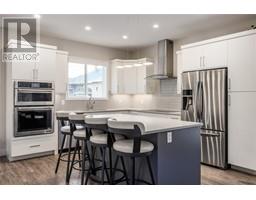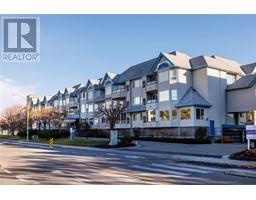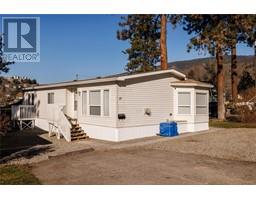1433 Cherry Crescent W Glenmore, Kelowna, British Columbia, CA
Address: 1433 Cherry Crescent W, Kelowna, British Columbia
Summary Report Property
- MKT ID10311782
- Building TypeDuplex
- Property TypeSingle Family
- StatusBuy
- Added2 weeks ago
- Bedrooms4
- Bathrooms4
- Area2994 sq. ft.
- DirectionNo Data
- Added On02 May 2024
Property Overview
Spacious 4-bedroom 4-bathroom home with lower-level mortgage helper suite on the outskirts of downtown Kelowna! The main floor of this home features numerous large windows that flood the space with natural light, recessed lighting, durable laminate flooring, cozy gas fireplace in the spacious living room, large kitchen with skylight & bar seating, formal dining room plus breakfast nook, direct access to the attached garage, mudroom with laundry facilities & convenient powder room. The upper floor boasts 3 spacious bedrooms including the large master suite, massive private ensuite with luxurious soaker tub & the main bathroom. The lower-level suite offers a spacious bedroom, large living room, kitchen, den, bathroom & private laundry facilities. Outside, the property features lush yard space, private covered deck with access off the dining room & ample parking in the driveway. Excellent location in a great neighbourhood walking distance to Parkinson Rec Centre, numerous restaurants, shopping, transit & downtown! Lawn has been replaced with rock. (id:51532)
Tags
| Property Summary |
|---|
| Building |
|---|
| Level | Rooms | Dimensions |
|---|---|---|
| Second level | Bedroom | 13'0'' x 11'0'' |
| Bedroom | 11'3'' x 13'0'' | |
| 4pc Ensuite bath | Measurements not available | |
| Primary Bedroom | 18'1'' x 12'0'' | |
| 4pc Bathroom | Measurements not available | |
| Basement | Bedroom | 11'5'' x 12'5'' |
| Living room | 12'4'' x 13'5'' | |
| 4pc Bathroom | Measurements not available | |
| Kitchen | 8'7'' x 12'4'' | |
| Den | 11'5'' x 18'10'' | |
| Main level | Dining room | 10'9'' x 11'9'' |
| Living room | 12'0'' x 17'0'' | |
| 2pc Bathroom | Measurements not available | |
| Mud room | 11'8'' x 5'1'' | |
| Dining nook | 10'6'' x 10'1'' | |
| Dining room | 13'0'' x 16'0'' | |
| Kitchen | 12'3'' x 11'3'' |
| Features | |||||
|---|---|---|---|---|---|
| Corner Site | See Remarks | Attached Garage(1) | |||
| Refrigerator | Dishwasher | Dryer | |||
| Range - Electric | Microwave | Washer | |||
| Central air conditioning | |||||



























