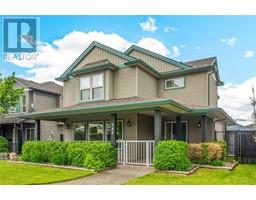1445 Alta Vista Road Glenmore, Kelowna, British Columbia, CA
Address: 1445 Alta Vista Road, Kelowna, British Columbia
Summary Report Property
- MKT ID10319730
- Building TypeHouse
- Property TypeSingle Family
- StatusBuy
- Added14 weeks ago
- Bedrooms4
- Bathrooms2
- Area2685 sq. ft.
- DirectionNo Data
- Added On14 Aug 2024
Property Overview
Open House Aug 18 2-4pm. WELCOME TO 1445 ALTA VISTA ROAD. This beautifully updated 4 bedroom 2 bathroom, 2685 S.F. rancher with walk out lower level is ideally located in Glenmore, just a short walk to downtown & amenities. This well designed home boasts a brand new modern kitchen with all new appliances, a large island w/ drawers & quartz countertops. Relax in the enclosed private sunroom right off the kitchen. Bright sunny living/ dining room with lots of natural light & cozy modern fireplace. 2 large bedrooms, updated main bathroom and laundry room w/ new washer & dryer complete the main level. High quality vinyl plank flooring throughout the home, new patio doors & almost all windows have been replaced with high end energy efficient windows - one is security rated on lower level. Lower level has a recreation/family room with bar & fireplace perfect for entertaining & 2 additional bedrooms & a bathroom. The extra large bedroom could be used for a games room/pool table! Walk out access to the back yard with an enclosed area great for pets and the added convenience of a workshop space. Potential to convert the lower level to an in-law suite if desired. Escape to your back yard oasis complete with garden shed & raised beds. Lots of storage, room to park your RV & views of the downtown city lights from front yard. Zoned MF1 for future value. This beautifully updated home in an amazing family friendly neighbourhood is truly a rare find... book your showing today! (id:51532)
Tags
| Property Summary |
|---|
| Building |
|---|
| Level | Rooms | Dimensions |
|---|---|---|
| Lower level | Workshop | 9'11'' x 8'7'' |
| Utility room | 12'2'' x 12'10'' | |
| Storage | 4'11'' x 10'11'' | |
| Recreation room | 13'3'' x 24'1'' | |
| 3pc Bathroom | 5'10'' x 8'0'' | |
| Bedroom | 11'9'' x 13'3'' | |
| Bedroom | 12'8'' x 22'6'' | |
| Main level | Sunroom | 8'11'' x 20'2'' |
| Laundry room | 6'5'' x 12'2'' | |
| Foyer | 9'11'' x 5'10'' | |
| 4pc Bathroom | 8'1'' x 8'2'' | |
| Bedroom | 10'5'' x 12'3'' | |
| Primary Bedroom | 12'4'' x 12'8'' | |
| Kitchen | 13'5'' x 24'4'' | |
| Dining room | 15'1'' x 11'7'' | |
| Living room | 15'1'' x 13'4'' |
| Features | |||||
|---|---|---|---|---|---|
| Attached Garage(1) | RV(1) | Refrigerator | |||
| Dishwasher | Dryer | Cooktop - Gas | |||
| Microwave | Washer | Oven - Built-In | |||
| Central air conditioning | |||||










































































