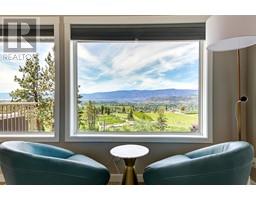1481 Glenmore Road N Unit# 210 North Glenmore, Kelowna, British Columbia, CA
Address: 1481 Glenmore Road N Unit# 210, Kelowna, British Columbia
Summary Report Property
- MKT ID10330123
- Building TypeApartment
- Property TypeSingle Family
- StatusBuy
- Added2 weeks ago
- Bedrooms2
- Bathrooms2
- Area845 sq. ft.
- DirectionNo Data
- Added On10 Dec 2024
Property Overview
CALLING ALL PET OWNERS - no size or number restrictions for this beautifully updated 2-bed, 2-bath condo in North Glenmore. Situated on the quiet side of the building, you'll enjoy a peaceful atmosphere with a FENCED BACKYARD facing the forest along with a covered patio. Inside, the condo features appealing updates, while through-the-wall heat pumps maintain a comfortable temperature year-round. The strata offers excellent amenities, including a gym, dog run, and rec room, enhancing your lifestyle. Located close to UBCO, this property presents great rental potential, making it an ideal choice for students, investors, or first-time homebuyers. Nearby trails and the North Glenmore Dog Park add to the outdoor appeal, and a bus stop right outside provides direct access to downtown Kelowna. Don’t miss out on this fantastic opportunity, schedule a viewing today to explore the charm and potential of your new home! (id:51532)
Tags
| Property Summary |
|---|
| Building |
|---|
| Land |
|---|
| Level | Rooms | Dimensions |
|---|---|---|
| Main level | Full bathroom | 8'5'' x 7'11'' |
| Bedroom | 9'11'' x 10'9'' | |
| 4pc Ensuite bath | 4'10'' x 8'5'' | |
| Primary Bedroom | 11'1'' x 17'5'' | |
| Living room | 12'8'' x 11'4'' | |
| Dining room | 12'8'' x 6'9'' | |
| Kitchen | 8'2'' x 7'11'' |
| Features | |||||
|---|---|---|---|---|---|
| One Balcony | Heated Garage | Underground(1) | |||
| Refrigerator | Dishwasher | Dryer | |||
| Range - Electric | Washer | Wall unit | |||
| Clubhouse | Recreation Centre | ||||





















































