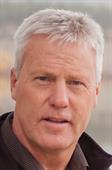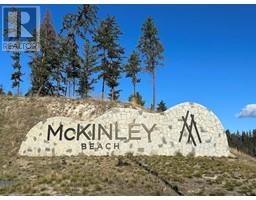1490 Cornwall Road Rutland South, Kelowna, British Columbia, CA
Address: 1490 Cornwall Road, Kelowna, British Columbia
Summary Report Property
- MKT ID10353843
- Building TypeHouse
- Property TypeSingle Family
- StatusBuy
- Added5 weeks ago
- Bedrooms4
- Bathrooms3
- Area2253 sq. ft.
- DirectionNo Data
- Added On15 Jul 2025
Property Overview
Cornwall Road is a very desirable location, and this home will tick a lot of boxes for a lot of lookers. First Time Buyers, Families and Investors, you'll want to see this one. On a quiet street, situated mere minutes from both elementary and middle schools, the morning school run will be a breeze. With its proximity to the Mission Park Greenway and shopping centers this home boasts an unbeatable address. The main residence is a spacious 3-bed, 2-bath dwelling with a thoughtfully designed layout. The bay window in the living room brings in great light, the kitchen w/island had plenty of cabinetry and the dining room with two way slider allows for seamless indoor-outdoor living to both a covered patio and an inviting uncovered conversation area. Outside, enjoy the above-ground pool and relaxing hot tub, all within the privacy of a fully fenced .34-acre lot. A detached garage/shop (100 amp + 220) provides ample space for hobbies and storage ( 24x24) Adding to its appeal is a 2017 detached 1-bedroom, 1-bathroom suite (connected by a breezeway), offering independent and quiet living with its own utilities and private patio. Recent upgrades to the street's sidewalks and beautifully landscaped yard enhance the overall curb appeal. With many updates completed between 2017 and 2024, this property is truly move-in ready and offers a fantastic opportunity for convenient comfortable living with potential rental income Call Today To View (id:51532)
Tags
| Property Summary |
|---|
| Building |
|---|
| Land |
|---|
| Level | Rooms | Dimensions |
|---|---|---|
| Main level | Bedroom | 13'8'' x 10'11'' |
| Bedroom | 10'4'' x 11'10'' | |
| 2pc Ensuite bath | 4'3'' x 4'0'' | |
| Primary Bedroom | 16'5'' x 11'11'' | |
| 3pc Bathroom | 12'7'' x 7'6'' | |
| Dining room | 13'3'' x 13'5'' | |
| Living room | 16'9'' x 18'1'' | |
| Kitchen | 16'4'' x 12'1'' | |
| Additional Accommodation | Other | 8'0'' x 6'0'' |
| Full bathroom | 6'9'' x 7'5'' | |
| Primary Bedroom | 14'11'' x 11'11'' | |
| Living room | 8'4'' x 13'8'' | |
| Kitchen | 11'4'' x 16'8'' |
| Features | |||||
|---|---|---|---|---|---|
| Level lot | Irregular lot size | Detached Garage(3) | |||
| Dishwasher | Range - Electric | Microwave | |||
| Washer & Dryer | Wall unit | ||||










































































