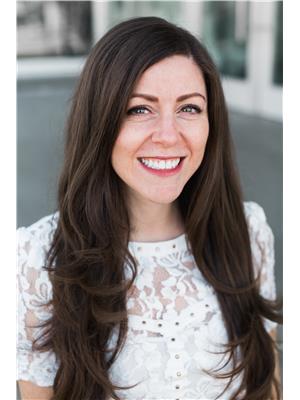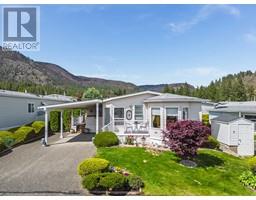1495 Graham Street Unit# 112 Kelowna North, Kelowna, British Columbia, CA
Address: 1495 Graham Street Unit# 112, Kelowna, British Columbia
Summary Report Property
- MKT ID10318596
- Building TypeRow / Townhouse
- Property TypeSingle Family
- StatusBuy
- Added19 weeks ago
- Bedrooms2
- Bathrooms3
- Area1063 sq. ft.
- DirectionNo Data
- Added On11 Jul 2024
Property Overview
Welcome to 112-1495 Graham Street, a modern townhouse in downtown Kelowna. This 2-bedroom, 3-bathroom home spans 1,063 sq. ft., perfect for young couples, downsizers, dog owners, and first-time buyers. The unbeatable location is just minutes from the beach, shopping, restaurants, and all downtown amenities. Designed for modern urban living, this townhouse offers a stylish and convenient lifestyle with unique features and contemporary finishes. One of the standout features is its direct exterior access, allowing you to walk straight into your home without navigating common areas. The home boasts two private patios, perfect for relaxing or entertaining. Dog owners will appreciate the ease of letting their pets out for a walk. The interior is designed with a modern aesthetic, featuring clean lines and high-quality finishes that create an appealing look. With spacious living areas and a thoughtful layout, this home is both functional and stylish. Building has excellent amenities including a Pool, hot tub, 2 rooftop patios, boardroom, gym ,bike room, 2 guest rooms, storage locker AND HEATING & COOLING is also included in the monthly fees. Living here means embracing a car-free lifestyle, with everything you need within walking or biking distance. The proximity to the beach is a major bonus, making it easy to enjoy Kelowna's beautiful waterfront. Schedule your viewing today and experience the vibrant lifestyle this exceptional home has to offer! (id:51532)
Tags
| Property Summary |
|---|
| Building |
|---|
| Level | Rooms | Dimensions |
|---|---|---|
| Second level | Primary Bedroom | 11'4'' x 18'5'' |
| 3pc Ensuite bath | 7'6'' x 8'11'' | |
| Bedroom | 8'9'' x 14'5'' | |
| 3pc Bathroom | 5'7'' x 10'1'' | |
| Other | 6'11'' x 6'11'' | |
| Main level | Partial bathroom | 5'1'' x 5'7'' |
| Foyer | 7'3'' x 5'7'' | |
| Kitchen | 14'8'' x 10'2'' | |
| Dining room | 11'4'' x 5'3'' | |
| Living room | 14'8'' x 14'4'' |
| Features | |||||
|---|---|---|---|---|---|
| Underground | Refrigerator | Dishwasher | |||
| Dryer | Range - Electric | Microwave | |||
| Washer | Central air conditioning | Recreation Centre | |||
| Whirlpool | Storage - Locker | ||||




























































