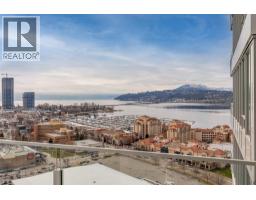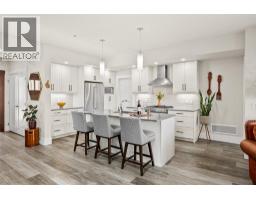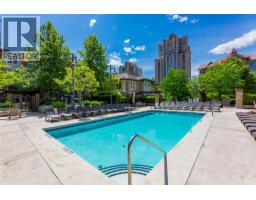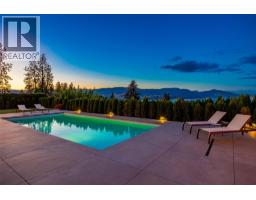150 Jupiter Court Rutland South, Kelowna, British Columbia, CA
Address: 150 Jupiter Court, Kelowna, British Columbia
Summary Report Property
- MKT ID10364136
- Building TypeHouse
- Property TypeSingle Family
- StatusBuy
- Added5 days ago
- Bedrooms3
- Bathrooms2
- Area2100 sq. ft.
- DirectionNo Data
- Added On27 Sep 2025
Property Overview
Where can you find a new single-family house with a beautiful kitchen, huge fenced yard with extras, and income-generating suite for under $1M? The answer is NOWHERE in Kelowna! But this one is close! Listed well below $900K, it was taken down to the studs to give you a new home inside and a huge yard outside with enough room to park two RVs, have a vegetable garden, and still have space to play! If you are tired of playing, just relax and enjoy the stars in your hot tub, or entertain friends on one of your two decks or in the covered pergola. Step inside and find all the hallmarks of thoughtful design, intentional decor, and quality craftsmanship fused together to create a bright, open living space that is as functional as it is beautiful. The location is perfect—on a quiet street, but with easy access to everything you need thanks to the central location. But no matter how far you wander, you will always yearn to return to your beautiful new property... Imagine watching your guests’ faces each time they enter your home and say WOW! If you would like full details of the renovation and floor plans, please call your favourite Agent today. This is the most stunning home for sale under $1M in all of Kelowna—so don’t wait, book your private showing TODAY! (id:51532)
Tags
| Property Summary |
|---|
| Building |
|---|
| Level | Rooms | Dimensions |
|---|---|---|
| Second level | Primary Bedroom | 13' x 12'2'' |
| Bedroom | 13'1'' x 10'1'' | |
| 4pc Bathroom | 6'11'' x 7'4'' | |
| Lower level | Storage | 12'9'' x 9'9'' |
| Storage | 11'4'' x 9'9'' | |
| Storage | 24'8'' x 12'7'' | |
| Main level | Other | 14'8'' x 9'2'' |
| Primary Bedroom | 19'1'' x 19'10'' | |
| Living room | 19'8'' x 13'5'' | |
| Kitchen | 25'6'' x 10'1'' | |
| Family room | 15'11'' x 16'9'' | |
| Dining room | 8'8'' x 8'10'' | |
| 3pc Bathroom | 9'7'' x 5'10'' |
| Features | |||||
|---|---|---|---|---|---|
| Central island | Additional Parking | Oversize | |||
| RV(2) | Refrigerator | Dishwasher | |||
| Range - Electric | Microwave | Hood Fan | |||
| Washer/Dryer Stack-Up | Water softener | Central air conditioning | |||
















































































