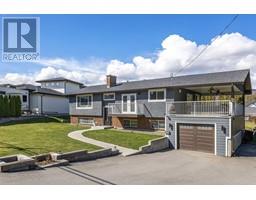158 Terrace Hill Court Wilden, Kelowna, British Columbia, CA
Address: 158 Terrace Hill Court, Kelowna, British Columbia
Summary Report Property
- MKT ID10322419
- Building TypeHouse
- Property TypeSingle Family
- StatusBuy
- Added13 weeks ago
- Bedrooms5
- Bathrooms3
- Area4291 sq. ft.
- DirectionNo Data
- Added On21 Aug 2024
Property Overview
Priced under the BC Assessed value of $1,605,000 don't miss out on one of THE BEST DEALS in WILDEN! This exceptional 4,291 sq.ft residence offers the best price per square foot within the prestigious Wilden neighborhood. This custom Rykon built home is set on 0.48 acres and delivers sweeping valley views PLUS an oversized 3-CAR GARAGE. As you enter this stunning home, you're greeted by a sense of grandness and high-end design. Customize your use of 5-bedrooms or 4bedrooms + office with 3-bathroom! The main level features sprawling windows capturing picturesque views, a gourmet chef's kitchen with new appliances, refreshed cabinetry, granite countertops & a walk-through butler's pantry leading to an exquisite formal dining room. Step out onto the wrap-around deck, complete with an elevated outdoor gas fireplace and a wired sound system, perfect for entertaining. The zero-scape backyard includes a large hot tub and private access to Wilden's walking trails, offering a seamless blend of luxury and nature. The primary suite is nothing short of amazing, featuring an oversized walk-through closet and a newly updated spa-inspired ensuite. The lower level boasts high ceilings, two spacious bedrooms, a wet bar, media room, gym and steam room. A MUST-SEE home to fully appreciate the quality of craftsmanship & elegance. Modern Amenities - 3 Car Garage: Ample space for parking & storage. New AC & Hot Water Tank. Wired Sound System, Central Vac, Heated Bathroom Floors. (id:51532)
Tags
| Property Summary |
|---|
| Building |
|---|
| Land |
|---|
| Level | Rooms | Dimensions |
|---|---|---|
| Basement | Other | 31'2'' x 33'10'' |
| Other | 8'10'' x 6'11'' | |
| Other | 6'11'' x 4'11'' | |
| Storage | 8'2'' x 11'7'' | |
| Mud room | 13'1'' x 9' | |
| Gym | 10'8'' x 14'5'' | |
| 5pc Bathroom | 5'9'' x 11'11'' | |
| Bedroom | 12'4'' x 12'2'' | |
| Bedroom | 15'11'' x 14'11'' | |
| Media | 25'2'' x 26'8'' | |
| Main level | 4pc Bathroom | 6'7'' x 9'8'' |
| Bedroom | 16'1'' x 14'5'' | |
| Laundry room | 6'3'' x 10'8'' | |
| 5pc Ensuite bath | 21'7'' x 11'4'' | |
| Primary Bedroom | 20'6'' x 14'11'' | |
| Bedroom | 12'10'' x 12'3'' | |
| Dining nook | 8'2'' x 6'9'' | |
| Kitchen | 15'1'' x 17'11'' | |
| Dining room | 15'1'' x 14'11'' | |
| Living room | 17'9'' x 20'7'' | |
| Foyer | 8'1'' x 7'6'' |
| Features | |||||
|---|---|---|---|---|---|
| Central island | Jacuzzi bath-tub | One Balcony | |||
| Attached Garage(3) | Oversize | Refrigerator | |||
| Dishwasher | Dryer | Range - Gas | |||
| Microwave | Hood Fan | Washer | |||
| Wine Fridge | Central air conditioning | ||||




















































































