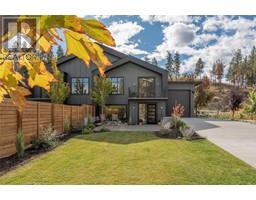1628 Carnegie Street Black Mountain, Kelowna, British Columbia, CA
Address: 1628 Carnegie Street, Kelowna, British Columbia
Summary Report Property
- MKT ID10316839
- Building TypeHouse
- Property TypeSingle Family
- StatusBuy
- Added29 weeks ago
- Bedrooms5
- Bathrooms5
- Area4783 sq. ft.
- DirectionNo Data
- Added On17 Jun 2024
Property Overview
Nestled amid stunning panoramic lake & city vistas, this remarkable residence spans 3 levels of luxurious living and entertaining spaces. Masterfully crafted by 17 North, the home boasts quality finishings. Experience elegance & functionality in this meticulously designed main floor, ideal for entertaining. The open layout includes a large dining area, cozy living room with electric f/p opening to a lake-view patio, and a chef’s kitchen with a massive quartz island & spacious pantry. Convenient home office and a well-equipped mudroom complete with dog wash station. Designed with families in mind, the upper level features a family room and 3 bedrooms including a primary room with city & lake views, 5-pc ensuite, walk-in closet & a private terrace. The lower level hosts 2 bedrooms with walk-in closets (one with an ensuite). The entertainment zone is designed for fun & relaxation with a large TV lounge and rec area with built-in wet bar & easy walkout access to the outdoor living area. Beneath the garage is the ultimate activity zone with gym space and sport training area. Discover the ultimate outdoor paradise - main level patio offers panoramic views of the lake and city. Enjoy a BBQ area, gas f/p & mounted TV, along with dining & lounge seating. Descend to the lower level to swim in the 14’x 28’ saltwater pool surrounded by expansive concrete decking, grass & covered patio area with hot tub. This home is the epitome of stylish comfort & functional luxury! (id:51532)
Tags
| Property Summary |
|---|
| Building |
|---|
| Land |
|---|
| Level | Rooms | Dimensions |
|---|---|---|
| Second level | Other | 9'7'' x 9'11'' |
| Primary Bedroom | 16' x 20'2'' | |
| Laundry room | 9'6'' x 6'11'' | |
| Family room | 14'3'' x 22'11'' | |
| Bedroom | 11'2'' x 15'1'' | |
| Bedroom | 11'3'' x 15'8'' | |
| 5pc Ensuite bath | 17'9'' x 10'2'' | |
| 4pc Bathroom | 7'10'' x 8'6'' | |
| Basement | Gym | 22'10'' x 24'4'' |
| Recreation room | 29'1'' x 33' | |
| Bedroom | 12'9'' x 15'10'' | |
| Bedroom | 11'8'' x 12'5'' | |
| 3pc Ensuite bath | 8'11'' x 5'6'' | |
| 3pc Bathroom | 9'7'' x 10' | |
| Main level | Pantry | 7'11'' x 10'2'' |
| Office | 11'7'' x 11'2'' | |
| Mud room | 6' x 11'6'' | |
| Living room | 16' x 14'6'' | |
| Kitchen | 16'11'' x 18'6'' | |
| Foyer | 6'6'' x 9'10'' | |
| Other | 2'11'' x 3'11'' | |
| Dining room | 10'7'' x 18'1'' | |
| 2pc Bathroom | 7'8'' x 5'10'' |
| Features | |||||
|---|---|---|---|---|---|
| Central island | Two Balconies | Attached Garage(2) | |||
| Refrigerator | Dishwasher | Dryer | |||
| Cooktop - Gas | See remarks | Washer | |||
| Wine Fridge | Central air conditioning | ||||












































































































