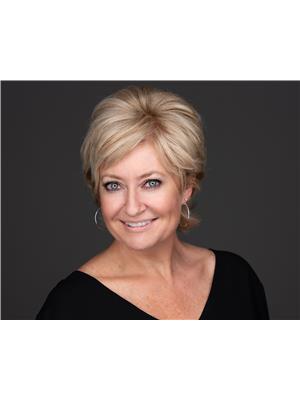1678 Country Club Drive Unit# 5 University District, Kelowna, British Columbia, CA
Address: 1678 Country Club Drive Unit# 5, Kelowna, British Columbia
Summary Report Property
- MKT ID10319503
- Building TypeHouse
- Property TypeSingle Family
- StatusBuy
- Added18 weeks ago
- Bedrooms4
- Bathrooms4
- Area3803 sq. ft.
- DirectionNo Data
- Added On16 Jul 2024
Property Overview
Welcome to #5 COUNTRY CLUB ESTATES – a brand new EXCLUSIVE GATED COMMUNITY of only 5 homes in QUAIL RIDGE! Gorgeous contemporary home w/ stunning 1 Bed LEGAL SUITE w/sep entrance + garage! Custom home built in 2023 with quality and luxury in mind boasting TWO HEATED DRIVEWAYS – making winter a breeze! Chef-inspired kitchen boasts an entertaining size island, quartz counters, SS appliances, induction stove, gold accent hardware, soft close cabinets, pullout shelves, an elegant coffee bar and secondary pantry w/ sink. Great room features soaring ceilings, a wet bar w/ sink, mini-fridge, extra storage and feature fireplace. Primary suite showcases designer wallpaper, walk-in closet w/ barn-style door, advanced toilet, steam shower w/ rain head, freestanding tub, double sinks, heated floors + backlit touch-illuminated mirrors! Also on main level is a 2nd bedroom, an office w/ murphy bed providing flexibility to suit your needs and a spacious laundry area + mudroom. Huge balcony offers partial lake view, gas BBQ outlet and rough ins for gas heaters. Lower level includes a rec room, 3-piece bath, wet bar, under-stair storage + convenient dog wash. LUXURIOUS SUITE w/own garage has to be seen to be appreciated! Soaring ceilings and top of the line finishings throughout. Large .36 acre corner lot PREPPED FOR FUTURE POOL! See photo album for FULL LIST OF FEATURES! Experience unparalleled luxury & modern living close to everyday conveniences & just minutes from YLW! (id:51532)
Tags
| Property Summary |
|---|
| Building |
|---|
| Level | Rooms | Dimensions |
|---|---|---|
| Basement | Other | 5'6'' x 7'11'' |
| Primary Bedroom | 13'2'' x 14'11'' | |
| 3pc Bathroom | 5'4'' x 10'11'' | |
| Great room | 29'11'' x 15'8'' | |
| Kitchen | 27'0'' x 7'4'' | |
| Laundry room | 6'11'' x 11'1'' | |
| Storage | 8'10'' x 15'1'' | |
| Other | 8'9'' x 4'0'' | |
| Full bathroom | 8'0'' x 5'1'' | |
| Recreation room | 20'1'' x 14'0'' | |
| Main level | 5pc Ensuite bath | 8'5'' x 19'4'' |
| Other | 8'5'' x 11'6'' | |
| Primary Bedroom | 13'7'' x 19'4'' | |
| Bedroom | 10'2'' x 17'10'' | |
| Full bathroom | 5'3'' x 12'10'' | |
| Other | 12'2'' x 4'1'' | |
| Bedroom | 10'4'' x 10'9'' | |
| Mud room | 8'2'' x 5'7'' | |
| Laundry room | 8'5'' x 5'3'' | |
| Other | 8'5'' x 7'11'' | |
| Kitchen | 16'4'' x 21'6'' | |
| Living room | 16'1'' x 23'9'' | |
| Other | 5'8'' x 12'10'' |
| Features | |||||
|---|---|---|---|---|---|
| Central island | Balcony | Attached Garage(3) | |||
| Refrigerator | Dishwasher | Dryer | |||
| Oven - Electric | Microwave | See remarks | |||
| Washer & Dryer | Water softener | Central air conditioning | |||


















































































































