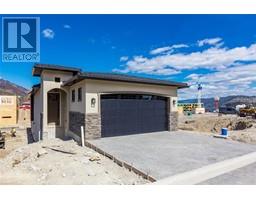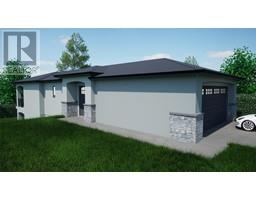1679 Harbour View Crescent Lot# Lot 882 West Kelowna Estates, Kelowna, British Columbia, CA
Address: 1679 Harbour View Crescent Lot# Lot 882, Kelowna, British Columbia
Summary Report Property
- MKT ID10317056
- Building TypeHouse
- Property TypeSingle Family
- StatusBuy
- Added22 weeks ago
- Bedrooms4
- Bathrooms3
- Area3006 sq. ft.
- DirectionNo Data
- Added On18 Jun 2024
Property Overview
Pre-Construction alert!The plans have been drawn up, the foundation has been poured and now this home is waiting for you to build!This is the biggest lot with the grandest plans in Phase 4. The design is for a 4 bed, 3.5 bath walkout with open-concept kitchen/living/dining. Beach-inspired interior design with coastal hues & natural elements starts in the kitchen,with a combination of white shaker & rift-cut oak embossed laminate cabinets,fine-veined quartz countertops, backsplash & stainless steel appliances.Can you imagine a home so grand without a butler's pantry? Tucked away behind the kitchen,the pantry connects to the main floor laundry, mud room & powder room. The primary is on the main floor complete with a large walk-in-closet & an ensuite with double vanity, heated floors & water closet (aka toilet room). Downstairs are three more bedrooms, a full bathroom, oversized walkout rec room with wet bar & a patio pre-wired for a hot tub. Luxury vinyl plank floors will be installed throughout main floor, carpet on lower level and tile on all bathroom floors.Now don’t forget why you’re shopping in West Harbour…it’s all about the amenities!Gated community with a private beach, marina, pool, hot tub, playground, dog run, sports courts, clubhouse, fitness room, all for a low fee of $245/month.Do you need a boat slip?We have those too! 26' and 40' available for an additional fee. NO PTT,NO GST or Spec Tax to pay.Come by the show home to see everything West Harbour has to offer! (id:51532)
Tags
| Property Summary |
|---|
| Building |
|---|
| Level | Rooms | Dimensions |
|---|---|---|
| Lower level | 4pc Bathroom | 11'8'' x 10'4'' |
| Storage | 5'2'' x 16'6'' | |
| Bedroom | 11'5'' x 10'4'' | |
| Family room | 13'6'' x 14' | |
| Recreation room | 17'7'' x 16'8'' | |
| Recreation room | 16'6'' x 12'6'' | |
| Bedroom | 10'8'' x 12'6'' | |
| Bedroom | 13'2'' x 11' | |
| Main level | Other | 19' x 21'6'' |
| Partial bathroom | 5'2'' x 5'8'' | |
| Laundry room | 7'10'' x 9'8'' | |
| Pantry | 5'6'' x 9'8'' | |
| Other | 9'8'' x 5'8'' | |
| 4pc Ensuite bath | 12'8'' x 6'6'' | |
| Primary Bedroom | 13'6'' x 13'8'' | |
| Kitchen | 15'10'' x 14'6'' | |
| Living room | 15'6'' x 18'6'' | |
| Dining room | 13'8'' x 12' |
| Features | |||||
|---|---|---|---|---|---|
| Central island | Balcony | Attached Garage(2) | |||
| Refrigerator | Dishwasher | Dryer | |||
| Range - Gas | Microwave | Washer | |||
| Central air conditioning | Clubhouse | Recreation Centre | |||
| Whirlpool | Racquet Courts | ||||




























































