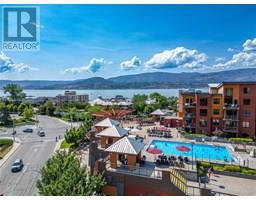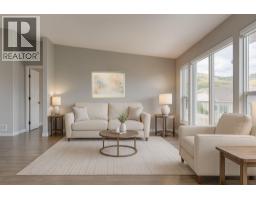170 Celano Crescent Unit# 62 North Glenmore, Kelowna, British Columbia, CA
Address: 170 Celano Crescent Unit# 62, Kelowna, British Columbia
Summary Report Property
- MKT ID10362427
- Building TypeRow / Townhouse
- Property TypeSingle Family
- StatusBuy
- Added4 days ago
- Bedrooms4
- Bathrooms3
- Area1576 sq. ft.
- DirectionNo Data
- Added On12 Sep 2025
Property Overview
Stop scrolling. This is the deal everyone wishes they found first! The last two very recent sales in this complex went for $685K and $690K...for the same unit. This is $30K LESS!! That means instant equity from day one. Vacant and move-in ready so you can get the keys fast. Inside, you’ll love the sleek kitchen with quartz counters, gas stove, under-cab lighting, and a built-in wine rack. The open living area flows onto a sunny deck with BBQ hookup, perfect for summer nights. Upstairs, the primary suite comes with a walk-through closet and ensuite, plus two more bedrooms and laundry. Downstairs flex room can be your 4th bedroom, office, gym, or play space. Family and pet friendly with parks, schools, shops, and restaurants just steps away. This is a rare chance to grab a unicorn of a deal in North Glenmore. Don’t sleep on it. (id:51532)
Tags
| Property Summary |
|---|
| Building |
|---|
| Land |
|---|
| Level | Rooms | Dimensions |
|---|---|---|
| Second level | Bedroom | 12'5'' x 8'10'' |
| Bedroom | 10'10'' x 8'7'' | |
| 4pc Bathroom | 7'6'' x 5'0'' | |
| 4pc Ensuite bath | 7'6'' x 6'9'' | |
| Primary Bedroom | 12'9'' x 10'11'' | |
| Lower level | Bedroom | 11'10'' x 9'9'' |
| Main level | 2pc Bathroom | 6'7'' x 3'0'' |
| Dining room | 16'3'' x 14'3'' | |
| Living room | 14'3'' x 10'9'' | |
| Kitchen | 16'3'' x 10'9'' |
| Features | |||||
|---|---|---|---|---|---|
| Central island | One Balcony | Attached Garage(2) | |||
| Refrigerator | Dishwasher | Dryer | |||
| Range - Gas | Microwave | Washer | |||
| Central air conditioning | Cable TV | ||||





















































