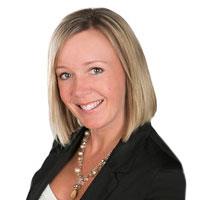1795 Country Club Drive Unit# 102 University District, Kelowna, British Columbia, CA
Address: 1795 Country Club Drive Unit# 102, Kelowna, British Columbia
Summary Report Property
- MKT ID10328397
- Building TypeRow / Townhouse
- Property TypeSingle Family
- StatusBuy
- Added1 days ago
- Bedrooms2
- Bathrooms3
- Area1390 sq. ft.
- DirectionNo Data
- Added On06 Jan 2025
Property Overview
Priced below Assessment! Welcome to Unit 102 in the renowned Bella Sera community adjacent to Quail Ridge Championship Golf Course. Walking into this unit, you will be greeted with beautiful forrest and mountain views directly out the back east facing windows. The kitchen boasts a granite countertop, sunken in sink, and durable wood-grain laminate flooring throughout! Next to the kitchen is a cozy living room that is situated around the large gas fireplace. Tucked away in the corner is a 2 piece bathroom, right next to the stairs, which leads us to the lower level. On the lower level, you will find two spacious bedrooms, each with its own en-suite bathroom for added privacy. Fitted on the same floor as the bedrooms, there is a stacked washer and dryer, and a large utility room providing ample storage space. Amenities include: heated pool, hot tub, and fitness room. Conveniently located within walking distance UBCO and minutes to the University District, and the Kelowna International Airport. This townhouse presents an amazing opportunity for a multitude of different lifestyles! Book your showings and visit this beautiful townhome! All pictures are from a similar unit with the same layout, finishings and furnishings. Unit sold fully furnished, turn-key. (id:51532)
Tags
| Property Summary |
|---|
| Building |
|---|
| Level | Rooms | Dimensions |
|---|---|---|
| Second level | 2pc Bathroom | 5'0'' x 5'0'' |
| Dining room | 11'0'' x 10'0'' | |
| Living room | 16'0'' x 18'0'' | |
| Kitchen | 10'0'' x 12'0'' | |
| Main level | 4pc Bathroom | 8'0'' x 6'0'' |
| 4pc Ensuite bath | 9'0'' x 6'0'' | |
| Bedroom | 12'0'' x 11'0'' | |
| Primary Bedroom | 12'0'' x 13'0'' |
| Features | |||||
|---|---|---|---|---|---|
| One Balcony | Central air conditioning | ||||


































































