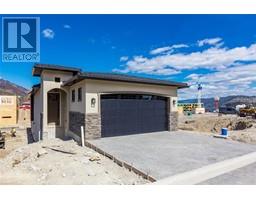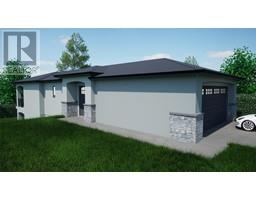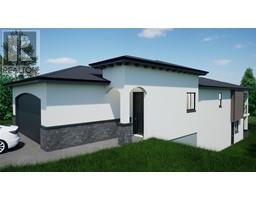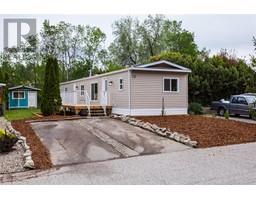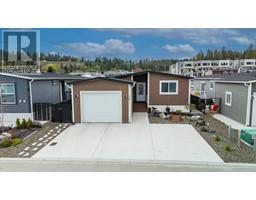1795 Viewpoint Drive Lot# 2 West Kelowna Estates, Kelowna, British Columbia, CA
Address: 1795 Viewpoint Drive Lot# 2, Kelowna, British Columbia
Summary Report Property
- MKT ID10314221
- Building TypeHouse
- Property TypeSingle Family
- StatusBuy
- Added1 weeks ago
- Bedrooms3
- Bathrooms4
- Area2441 sq. ft.
- DirectionNo Data
- Added On16 Jun 2024
Property Overview
This custom 3 bedroom, 4 bathroom home was built with the entertainer in mind! With luxury vinyl plank floors & plush carpet throughout the house, the bathrooms were designed with lots of cabinetry and matte ceramic tiles. The custom kitchen comes with stainless steel appliances, frozen tundra quartz countertop with a seamless backsplash transition and custom cabinets to the ceiling. The kitchen island is enough to seat 4 with extra storage on the back of the island. The main floor is complete with large walk in pantry w/ custom shelves, tiled gas fireplace & open concept kitchen-living-dining area opens onto the covered patio. The primary bedroom ~ large enough for a king-sized bed ~ features a big WIC w/ custom shelves & beautiful ensuite w/ double vanity, heated floors & private water closet (aka toilet room). Downstairs are 2 more bedrooms, 2 bathrooms & oversized walkout rec room w/ wet bar. The patio is pre-wired for a hot tub! 26' boat slip is available to purchase for an additional cost (40K). Extras include an EV charger in garage, the home is pre-wired for security cameras. Life at West Harbour includes access to the private beach, pool, hot tub, sports courts, clubhouse, dog run and fitness centre. Pet & rental friendly. All measurements taken from iGuide. Landscaping & appliances included. No GST, No PTT, No Spec Tax. (id:51532)
Tags
| Property Summary |
|---|
| Building |
|---|
| Level | Rooms | Dimensions |
|---|---|---|
| Lower level | 3pc Bathroom | 4'11'' x 9'8'' |
| 4pc Bathroom | 6'2'' x 8'6'' | |
| Utility room | 12'3'' x 16'6'' | |
| Bedroom | 10'5'' x 14' | |
| Bedroom | 9'9'' x 14' | |
| Recreation room | 24' x 28'11'' | |
| Main level | 2pc Bathroom | 4' x 7'7'' |
| 4pc Ensuite bath | 11'9'' x 10'9'' | |
| Foyer | 9'6'' x 9'4'' | |
| Other | 18'11'' x 21'1'' | |
| Laundry room | 14'1'' x 6'2'' | |
| Other | 14'1'' x 4'5'' | |
| Primary Bedroom | 14'1'' x 12' | |
| Dining room | 12'10'' x 8'11'' | |
| Living room | 11'9'' x 13' | |
| Kitchen | 12'2'' x 16'7'' |
| Features | |||||
|---|---|---|---|---|---|
| Central island | Balcony | Attached Garage(2) | |||
| Street | Refrigerator | Dishwasher | |||
| Dryer | Range - Electric | Microwave | |||
| Washer | Central air conditioning | Clubhouse | |||
| Party Room | Whirlpool | Racquet Courts | |||































