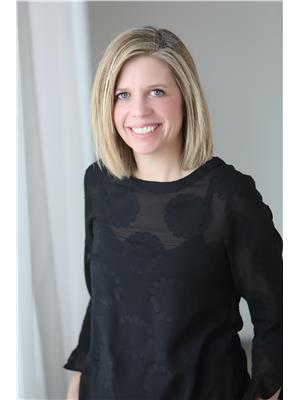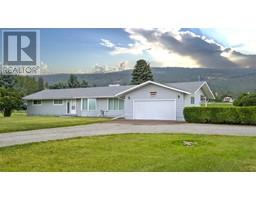1818 Bowes Street Kelowna South, Kelowna, British Columbia, CA
Address: 1818 Bowes Street, Kelowna, British Columbia
Summary Report Property
- MKT ID10331173
- Building TypeDuplex
- Property TypeSingle Family
- StatusBuy
- Added5 weeks ago
- Bedrooms4
- Bathrooms3
- Area2113 sq. ft.
- DirectionNo Data
- Added On07 Jan 2025
Property Overview
At Approximately 2100 sq ft on two floors, this charming half duplex, built in 2011, has an impressive 4 bedrooms and 3 bathrooms. As you step inside, you'll be greeted by an abundance of natural light that fills the space, highlighting the beautiful eat-in kitchen. The living room is the perfect spot for relaxation, featuring a cozy fireplace and doors that lead out to a private patio and yard, your very own oasis. The first floor includes a bedroom that could be used as an office or den, plus a full bathroom. Upstairs, you'll find three spacious bedrooms, including a loft-style family room that's perfect for movie nights or a home office. The primary bedroom is a true retreat, offering a walk-in closet and a luxurious 5-piece ensuite. This home is a fantastic alternative to townhome living, with a single car garage and move-in-ready convenience. You'll love the fully fenced yard, perfect for kids and pets to play safely. Plus, you're just a short walk away from one of the most beautiful parks in the area. The location is ideal for biking and outdoor activities. And while you're close to downtown Kelowna, you can enjoy the peace and quiet of being out of the hustle and bustle. (id:51532)
Tags
| Property Summary |
|---|
| Building |
|---|
| Land |
|---|
| Level | Rooms | Dimensions |
|---|---|---|
| Second level | Other | 11'6'' x 5'4'' |
| Primary Bedroom | 18'7'' x 15' | |
| Laundry room | 5'10'' x 8'9'' | |
| Family room | 12'10'' x 9'4'' | |
| Bedroom | 10'3'' x 13'9'' | |
| Bedroom | 10'11'' x 11'3'' | |
| 5pc Ensuite bath | 13'2'' x 8'10'' | |
| 4pc Bathroom | 10'3'' x 5'2'' | |
| Main level | Other | 12'10'' x 21'5'' |
| Utility room | 8'8'' x 3'3'' | |
| Living room | 16'8'' x 18'3'' | |
| Kitchen | 12'10'' x 8'1'' | |
| Dining room | 12'10'' x 12'4'' | |
| Bedroom | 10'3'' x 11'5'' | |
| 4pc Bathroom | 8' x 7'11'' |
| Features | |||||
|---|---|---|---|---|---|
| Corner Site | Attached Garage(1) | Refrigerator | |||
| Dishwasher | Dryer | Range - Gas | |||
| Hood Fan | Washer | Central air conditioning | |||



































































