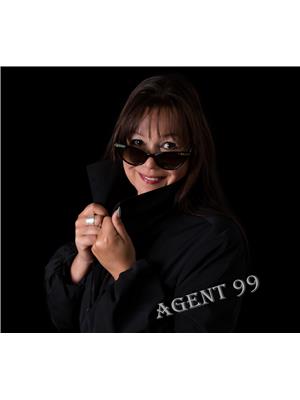1845 CARDINAL CREEK Road Joe Rich, Kelowna, British Columbia, CA
Address: 1845 CARDINAL CREEK Road, Kelowna, British Columbia
4 Beds3 Baths2312 sqftStatus: Buy Views : 262
Price
$1,449,900
Summary Report Property
- MKT ID10319235
- Building TypeHouse
- Property TypeSingle Family
- StatusBuy
- Added18 weeks ago
- Bedrooms4
- Bathrooms3
- Area2312 sq. ft.
- DirectionNo Data
- Added On12 Jul 2024
Property Overview
2 Homes on 10 acres secluded property with year round creek. Backs on to Crown Land. Main Home: 4 bedrooms and 3 bathrooms with double car garage. Carriage Home: 3 bedrooms, 2 bathrooms and a double carport. Septic upgrade 2023, furnace 2023, Roof 2016. Artisian well with plenty of water. 2 septic fields, shop, firepit, wood shed, Full RV Hook ups, wood shed, dog run. Zoning allows a home based business, Work, Play, Live and Love the space 10 minutes to the Grocery store and 30 minutes to Big White (id:51532)
Tags
| Property Summary |
|---|
Property Type
Single Family
Building Type
House
Storeys
1.5
Square Footage
2312 sqft
Title
Freehold
Neighbourhood Name
Joe Rich
Land Size
10.29 ac|10 - 50 acres
Built in
1992
Parking Type
See Remarks,Carport,Attached Garage(4),Detached Garage(4),Heated Garage,RV(1)
| Building |
|---|
Bathrooms
Total
4
Partial
1
Interior Features
Appliances Included
Refrigerator, Dishwasher, Dryer, Range - Electric, See remarks, Washer
Flooring
Hardwood, Laminate, Mixed Flooring
Building Features
Features
Balcony, Two Balconies
Style
Detached
Square Footage
2312 sqft
Heating & Cooling
Cooling
Central air conditioning
Heating Type
Forced air, Stove
Utilities
Utility Sewer
Septic tank
Water
Private Utility, Well
Neighbourhood Features
Community Features
Pets Allowed, Rentals Allowed
Parking
Parking Type
See Remarks,Carport,Attached Garage(4),Detached Garage(4),Heated Garage,RV(1)
Total Parking Spaces
14
| Land |
|---|
Lot Features
Fencing
Fence
| Level | Rooms | Dimensions |
|---|---|---|
| Second level | Primary Bedroom | 13' x 11'6'' |
| Bedroom | 13' x 8'11'' | |
| 2pc Bathroom | 4'4'' x 5'10'' | |
| Basement | Storage | 22'9'' x 17'6'' |
| Laundry room | 6'11'' x 8'4'' | |
| Bedroom | 15'2'' x 17'2'' | |
| 3pc Bathroom | 8'1'' x 8'4'' | |
| Main level | Sunroom | 23'6'' x 7'3'' |
| Living room | 16' x 18'5'' | |
| Kitchen | 8'8'' x 15'8'' | |
| Dining room | 14'4'' x 14'4'' | |
| Bedroom | 12'2'' x 8'10'' | |
| 4pc Bathroom | 6'2'' x 7'5'' | |
| Secondary Dwelling Unit | Other | 22'9'' x 17'7'' |
| Other | 22'4'' x 11'3'' | |
| Primary Bedroom | 14'5'' x 15'4'' | |
| Bedroom | 13' x 18'11'' | |
| Partial bathroom | 4'2'' x 5'10'' | |
| Living room | 13'5'' x 17'9'' | |
| Kitchen | 9'8'' x 13' | |
| Dining room | 9'8'' x 6'4'' | |
| Bedroom | 12'11'' x 8'10'' | |
| Full bathroom | 6'2'' x 7'2'' |
| Features | |||||
|---|---|---|---|---|---|
| Balcony | Two Balconies | See Remarks | |||
| Carport | Attached Garage(4) | Detached Garage(4) | |||
| Heated Garage | RV(1) | Refrigerator | |||
| Dishwasher | Dryer | Range - Electric | |||
| See remarks | Washer | Central air conditioning | |||







































































































