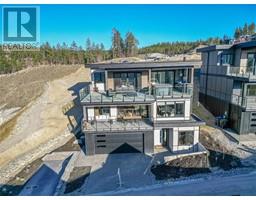1863 Ethel Street Kelowna South, Kelowna, British Columbia, CA
Address: 1863 Ethel Street, Kelowna, British Columbia
Summary Report Property
- MKT ID10317836
- Building TypeRow / Townhouse
- Property TypeSingle Family
- StatusBuy
- Added18 weeks ago
- Bedrooms3
- Bathrooms3
- Area1733 sq. ft.
- DirectionNo Data
- Added On13 Jul 2024
Property Overview
Discover the epitome of luxury living in this newly constructed residence nestled in a desirable neighborhood by prestigious developer, Monument Developments. Boasting a spacious layout, this unit offers 3 bedrooms and 2.5 bathrooms, complete with exquisite finishes that exude sophistication. Step into the sleek and modern kitchen, equipped with top-of-the-line appliances and elegant cabinetry. The highlight of these units is the expansive rooftop patio spanning 750 sq ft, with gas bib and engineered to support a hot tub, perfect for hosting gatherings or simply unwinding in style. The lavish primary bedroom is a sanctuary of comfort, showcasing a spa-like ensuite bathroom with a deluxe 4-piece setup. A generously sized walk-in closet provides ample clothing space, while a private patio off the bedroom offers a tranquil outdoor retreat. Rest easy knowing that these homes come with a new home warranty and there are no strata fees! Don't miss the opportunity to experience urban living in this remarkable property close to shopping and 5 minutes from downtown Kelowna. Call your realtor today to book your private showing. (id:51532)
Tags
| Property Summary |
|---|
| Building |
|---|
| Level | Rooms | Dimensions |
|---|---|---|
| Second level | 4pc Bathroom | 9'7'' x 5'6'' |
| Bedroom | 12'11'' x 9'8'' | |
| Bedroom | 12'10'' x 9' | |
| Laundry room | 8'11'' x 5'4'' | |
| 4pc Ensuite bath | 9'0'' x 5'11'' | |
| Primary Bedroom | 11'5'' x 10'9'' | |
| Main level | 2pc Bathroom | 8'1'' x 3'3'' |
| Kitchen | 16'4'' x 13'7'' | |
| Dining room | 16'4'' x 10'11'' | |
| Living room | 20'2'' x 14'7'' |
| Features | |||||
|---|---|---|---|---|---|
| Two Balconies | Attached Garage(1) | Refrigerator | |||
| Dishwasher | Range - Gas | Microwave | |||
| Washer & Dryer | Heat Pump | ||||





















































