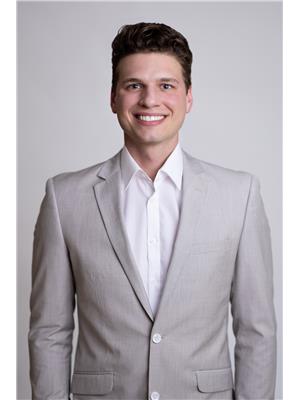1927 Hidden Lake Place Wilden, Kelowna, British Columbia, CA
Address: 1927 Hidden Lake Place, Kelowna, British Columbia
Summary Report Property
- MKT ID10315820
- Building TypeHouse
- Property TypeSingle Family
- StatusBuy
- Added22 weeks ago
- Bedrooms4
- Bathrooms3
- Area2386 sq. ft.
- DirectionNo Data
- Added On18 Jun 2024
Property Overview
Fawdry Built Home in Wilden w/ a Pool! This is the most private lot in the area and 6 houses away from Hidden Lake Park and walking trails. It is a bright home that features 4 bedrooms (3-up and 1-down), 2.5 bathrooms & an unfinished basement (quote to finish is available). The backyard is very private and features a pool, storage shed, and gardening areas. On the main level is the kitchen, which looks out onto the backyard so you can keep an eye on the kids, the living room & dining have soaring-high ceilings, & a see-through gas fireplace. Off the kitchen is breakfast dining & family room which also includes a gas fireplace. A powder room, bedroom/office. Upper level you will find 3 bedrooms, including the Primary, 5pcs ensuite, walk-through closet, 2 bedrooms & full bathroom. Geothermal heating & cooling (id:51532)
Tags
| Property Summary |
|---|
| Building |
|---|
| Level | Rooms | Dimensions |
|---|---|---|
| Second level | Full ensuite bathroom | 10'9'' x 8'5'' |
| Primary Bedroom | 15'9'' x 13' | |
| Full bathroom | 10'9'' x 5'1'' | |
| Bedroom | 10'9'' x 10'3'' | |
| Bedroom | 10'2'' x 11'10'' | |
| Main level | Dining room | 11'9'' x 13'7'' |
| Kitchen | 10'1'' x 13'2'' | |
| Dining nook | 10'10'' x 11'1'' | |
| Family room | 13'7'' x 13'2'' | |
| 2pc Bathroom | 7'3'' x 5'10'' | |
| Bedroom | 12'7'' x 9'11'' | |
| Laundry room | 10'10'' x 5'8'' | |
| Foyer | 7'3'' x 17'7'' | |
| Living room | 14'2'' x 21'2'' |
| Features | |||||
|---|---|---|---|---|---|
| Central island | Attached Garage(2) | Refrigerator | |||
| Dishwasher | Dryer | Range - Gas | |||
| Microwave | Washer | Central air conditioning | |||
| See Remarks | |||||





























































