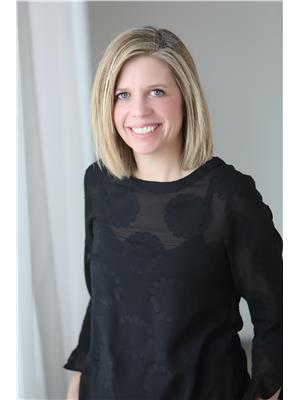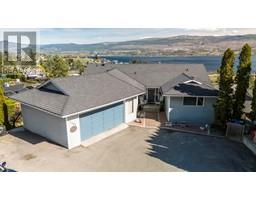203 Biggar Road North Glenmore, Kelowna, British Columbia, CA
Address: 203 Biggar Road, Kelowna, British Columbia
5 Beds3 Baths2169 sqftStatus: Buy Views : 650
Price
$1,049,000
Summary Report Property
- MKT ID10317934
- Building TypeHouse
- Property TypeSingle Family
- StatusBuy
- Added14 weeks ago
- Bedrooms5
- Bathrooms3
- Area2169 sq. ft.
- DirectionNo Data
- Added On12 Aug 2024
Property Overview
This immaculate 5 bedroom 3 bathroom plus den home is located on one of the best lots in North Glenmore! Situated right next to a beautiful park, tennis courts and bikepath. No neighbours on one side or the back. Very private yard that is beautifully landscaped and fenced. Enjoy the privacy of the hot tub and covered deck. This home is easily suitable for a 2 bedroom suite. All the rough in is there! The upstairs has 3 bedrooms, a beautiful kitchen with double doors to the covered deck that overlooks the park. The living room and dining room are bright and open. Close to schools, shopping, transit and more. A wonderful neighbourhood with fantastic neighbours. (id:51532)
Tags
| Property Summary |
|---|
Property Type
Single Family
Building Type
House
Storeys
2
Square Footage
2169 sqft
Title
Freehold
Neighbourhood Name
North Glenmore
Land Size
0.14 ac|under 1 acre
Built in
1993
Parking Type
Attached Garage(2)
| Building |
|---|
Bathrooms
Total
5
Interior Features
Appliances Included
Refrigerator, Dishwasher, Dryer, Range - Electric, Microwave, Washer
Flooring
Laminate
Basement Type
Full
Building Features
Features
Level lot, Private setting, Balcony
Style
Detached
Architecture Style
Other
Square Footage
2169 sqft
Heating & Cooling
Cooling
Central air conditioning
Heating Type
Forced air
Utilities
Utility Sewer
Municipal sewage system
Water
Municipal water
Exterior Features
Exterior Finish
Stucco
Neighbourhood Features
Community Features
Family Oriented
Amenities Nearby
Public Transit, Airport, Park, Recreation, Schools, Shopping
Parking
Parking Type
Attached Garage(2)
Total Parking Spaces
4
| Land |
|---|
Lot Features
Fencing
Fence
| Level | Rooms | Dimensions |
|---|---|---|
| Lower level | Utility room | 4'5'' x 4'9'' |
| Den | 8'1'' x 10'1'' | |
| Family room | 19'9'' x 14'7'' | |
| Laundry room | 8'1'' x 10'1'' | |
| Foyer | 6'10'' x 9'1'' | |
| Bedroom | 12'7'' x 10'10'' | |
| Bedroom | 11'10'' x 8'11'' | |
| Full bathroom | 9'1'' x 4'11'' | |
| Main level | Primary Bedroom | 12'11'' x 14'10'' |
| Kitchen | 17'1'' x 15'2'' | |
| Living room | 17'1'' x 15'2'' | |
| Dining room | 12'11'' x 9'2'' | |
| Dining nook | 8'11'' x 10'7'' | |
| Bedroom | 10'10'' x 12'7'' | |
| Bedroom | 13'9'' x 12'9'' | |
| Full bathroom | 9'3'' x 4'11'' | |
| 3pc Ensuite bath | 5'4'' x 7'8'' |
| Features | |||||
|---|---|---|---|---|---|
| Level lot | Private setting | Balcony | |||
| Attached Garage(2) | Refrigerator | Dishwasher | |||
| Dryer | Range - Electric | Microwave | |||
| Washer | Central air conditioning | ||||































































