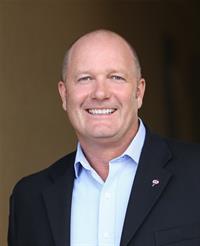2040 Springfield Road Unit# 608 Springfield/Spall, Kelowna, British Columbia, CA
Address: 2040 Springfield Road Unit# 608, Kelowna, British Columbia
Summary Report Property
- MKT ID10318400
- Building TypeApartment
- Property TypeSingle Family
- StatusBuy
- Added14 weeks ago
- Bedrooms2
- Bathrooms2
- Area1011 sq. ft.
- DirectionNo Data
- Added On12 Aug 2024
Property Overview
Located in the sought-after INvue building, this 2-bedroom, 2-bath unit offers a functional split floor plan, ideal for privacy and convenience. Inside, you'll find 9-foot ceilings, floor to ceiling windows, cork floors, along with a functional kitchen featuring granite countertops and stainless-steel appliances. Enjoy the comfort of geothermal heating and cooling throughout the year, complemented by two decks featuring city and mountain views. This glass and concrete building provides a range of amenities including a rooftop terrace, pool, and hot tub, gym, recreation area, conference room, guest suites, secured underground parking, and a dog wash station. All located within walking distance to Orchard Park Shopping Center and Mission Creek Greenway. 2 pets allowed without size restrictions. Priced below 2024 Assessment. Vacant and ready for immediate occupancy! (id:51532)
Tags
| Property Summary |
|---|
| Building |
|---|
| Level | Rooms | Dimensions |
|---|---|---|
| Main level | Full bathroom | Measurements not available |
| 4pc Ensuite bath | 12'0'' x 5'6'' | |
| Bedroom | 11'3'' x 11'0'' | |
| Primary Bedroom | 11'6'' x 11'8'' | |
| Living room | 17'6'' x 12'4'' | |
| Kitchen | 13'0'' x 9'8'' |
| Features | |||||
|---|---|---|---|---|---|
| Underground(1) | Refrigerator | Dishwasher | |||
| Dryer | Range - Electric | Washer | |||
| Central air conditioning | Storage - Locker | ||||















































