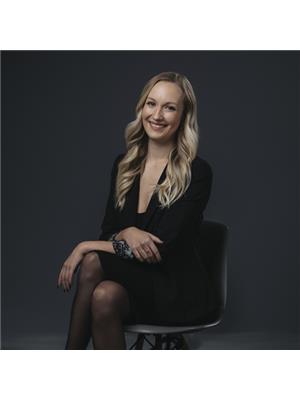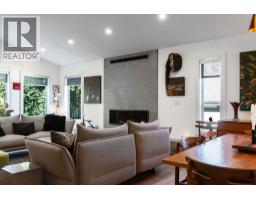217 Franklyn Road Unit# 8 Rutland North, Kelowna, British Columbia, CA
Address: 217 Franklyn Road Unit# 8, Kelowna, British Columbia
Summary Report Property
- MKT ID10362042
- Building TypeRow / Townhouse
- Property TypeSingle Family
- StatusBuy
- Added1 days ago
- Bedrooms2
- Bathrooms1
- Area950 sq. ft.
- DirectionNo Data
- Added On02 Oct 2025
Property Overview
Why rent or buy a condo when you can have your own front door, fenced yard, and private outdoor space? This updated 2 bedroom, 1 bathroom townhouse offers comfortable living in a central yet quiet location. Inside, you’ll find new flooring, baseboards, a modern front door, patio door, dishwasher, sink, and faucet which were all updated this year. Comfort is taken care of with a new upstairs AC unit and smart heating thermostat, while outside features include a brand-new shed and private fenced yard. Parking is a breeze with a designated stall (and option for a second if available), plus ample extra parking on the street. Step outside and enjoy being just a short walk to Ben Lee Park, IGA, McDonald’s, Tim Hortons, and Wings, with downtown only a 10-minute drive away. Quietly tucked just off Hwy 33, this home strikes the perfect balance between convenience and privacy. (id:51532)
Tags
| Property Summary |
|---|
| Building |
|---|
| Level | Rooms | Dimensions |
|---|---|---|
| Lower level | 4pc Bathroom | 9'1'' x 4'9'' |
| Bedroom | 9'1'' x 12'0'' | |
| Primary Bedroom | 12'6'' x 11'9'' | |
| Main level | Other | 15'6'' x 9'9'' |
| Living room | 15'2'' x 13'8'' | |
| Dining room | 9'1'' x 8'9'' | |
| Kitchen | 9'1'' x 8'10'' |
| Features | |||||
|---|---|---|---|---|---|
| Balcony | Wall unit | ||||

















































