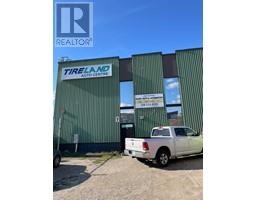220 Asher Road Rutland North, Kelowna, British Columbia, CA
Address: 220 Asher Road, Kelowna, British Columbia
Summary Report Property
- MKT ID10331279
- Building TypeRow / Townhouse
- Property TypeSingle Family
- StatusBuy
- Added3 days ago
- Bedrooms2
- Bathrooms1
- Area1067 sq. ft.
- DirectionNo Data
- Added On07 Jan 2025
Property Overview
Fantastic Investment Opportunity in Kelowna's Fastest-Growing Neighborhood! Discover this charming 2-bedroom, 1-bathroom townhome, perfectly situated in Rutland, a central and thriving community in Kelowna. Enjoy the convenience of being within walking distance to all essential amenities while benefiting from this neighborhood's incredible growth. Prime Location in Rutland North: - Close to all three levels of schools - Steps from the transit bus exchange, shopping center, grocery stores, medical clinics, and restaurants - Minutes to recreational spots like the hockey rink, YMCA, and nearby parks - Conveniently located near the international airport, UBCO, and Okanagan College Investment Potential: This isn't just a townhome—it's an incredible opportunity! All 6 units in the complex (220, 224, 228, 232, 236, 240 Asher Rd) are available for sale, making it ideal for income-producing holdings or future development potential. Don't miss out on this chance to invest in one of Kelowna's most central and rapidly growing neighborhoods. (id:51532)
Tags
| Property Summary |
|---|
| Building |
|---|
| Level | Rooms | Dimensions |
|---|---|---|
| Basement | Laundry room | 5'10'' x 6'0'' |
| 4pc Bathroom | 8'7'' x 5'10'' | |
| Bedroom | 11'11'' x 11'5'' | |
| Primary Bedroom | 11'11'' x 12'0'' | |
| Main level | Storage | 11'1'' x 11'11'' |
| Dining room | 7'1'' x 14'6'' | |
| Kitchen | 11'4'' x 14'6'' | |
| Living room | 14'8'' x 12'9'' | |
| Foyer | 5'10'' x 3'10'' |
| Features | |||||
|---|---|---|---|---|---|
| Cul-de-sac | Level lot | Private setting | |||
| Corner Site | Central island | One Balcony | |||
| See Remarks | Refrigerator | Dishwasher | |||
| Range - Electric | Window air conditioner | ||||
































