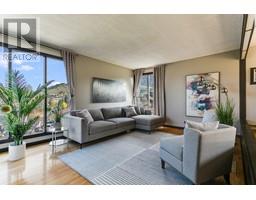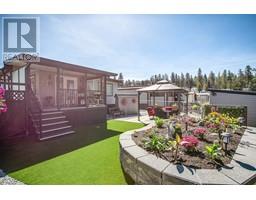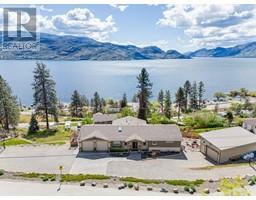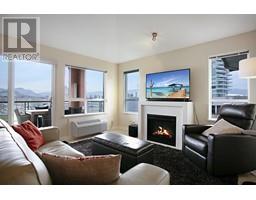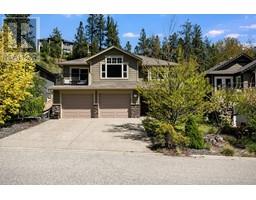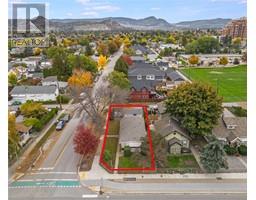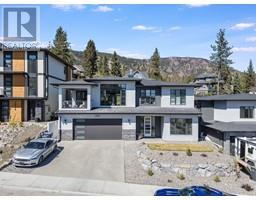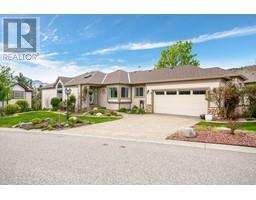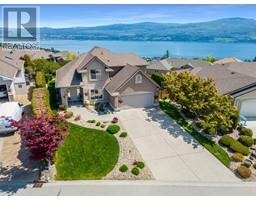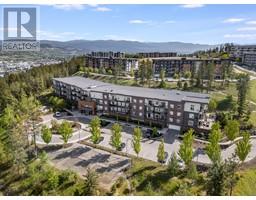313 Tanager Drive Upper Mission, Kelowna, British Columbia, CA
Address: 313 Tanager Drive, Kelowna, British Columbia
Summary Report Property
- MKT ID10305436
- Building TypeHouse
- Property TypeSingle Family
- StatusBuy
- Added2 weeks ago
- Bedrooms5
- Bathrooms3
- Area3128 sq. ft.
- DirectionNo Data
- Added On01 May 2024
Property Overview
Welcome to 313 Tanager Drive! Nestled in a wonderful family neighbourhood in Kettle Valley, this remarkable 5 bedroom, 3 bathroom home has a perfect blend of comfort and family-centric living. Welcome a lifestyle of serenity, community and convenience that caters to every aspect of family life! As you walk in the front door to the ground floor you will find two large bedrooms, a bathroom and a big family room area perfect for movie and game nights. The family room leads you to a fully fenced, great size backyard - perfect for kids and pets. Walk upstairs to a gorgeous living area with a gas fireplace and plenty of large windows to show off the stunning lake and mountain views. The bright dining area will lead you into the kitchen, complete with stainless steel appliances, island and pantry. Also upstairs on the main floor, you will find 2 additional bedrooms and a bright & spacious primary bedroom where the beautiful views continue so you can wake up to the lake view every morning! The front patio is a wonderful place to enjoy the Okanagan weather and the lake views! This home is in amazing condition and pride of ownership can be seen throughout. Close to Kettle Vally shops, cafes, schools and parks, this property offers everything you would have on your checklist for a perfect family home! (id:51532)
Tags
| Property Summary |
|---|
| Building |
|---|
| Land |
|---|
| Level | Rooms | Dimensions |
|---|---|---|
| Basement | Games room | 12'3'' x 15'8'' |
| Full bathroom | 6'9'' x 11'9'' | |
| Bedroom | 11'8'' x 11'4'' | |
| Family room | 19'1'' x 15'11'' | |
| Bedroom | 7'7'' x 20'1'' | |
| Laundry room | 11'0'' x 4'9'' | |
| Main level | Full bathroom | 6'8'' x 8'7'' |
| Bedroom | 11'1'' x 12'1'' | |
| Dining room | 12'7'' x 15'5'' | |
| Dining nook | 7'7'' x 20'1'' | |
| 5pc Ensuite bath | 9'9'' x 9'7'' | |
| Bedroom | 10'7'' x 12'1'' | |
| Primary Bedroom | 14'11'' x 21'7'' | |
| Kitchen | 9'4'' x 20'1'' | |
| Living room | 19'11'' x 17'11'' |
| Features | |||||
|---|---|---|---|---|---|
| Private setting | Irregular lot size | Central island | |||
| Attached Garage(2) | Central air conditioning | ||||












































