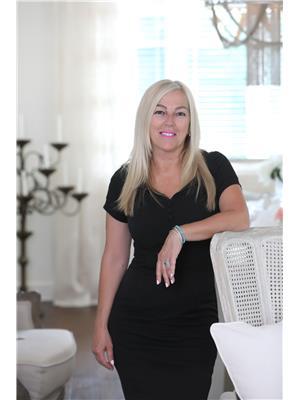3163 Richter Street Unit# 216 Lot# 36 Lower Mission, Kelowna, British Columbia, CA
Address: 3163 Richter Street Unit# 216 Lot# 36, Kelowna, British Columbia
Summary Report Property
- MKT ID10321479
- Building TypeApartment
- Property TypeSingle Family
- StatusBuy
- Added13 weeks ago
- Bedrooms2
- Bathrooms2
- Area962 sq. ft.
- DirectionNo Data
- Added On20 Aug 2024
Property Overview
Bring your ideas and your loving to make this condo your home! This 2-bedroom, 2-bathroom condo is an unmissable opportunity offering a canvas for your creativity, this home invites you to infuse your personal touch and create a home that truly reflects your taste. Step inside to discover a functional alley kitchen with a convenient pantry, while the primary bedroom basks in the warmth of natural light streaming through bay windows. Both bathrooms are equipped with bathtubs, ensuring relaxation is always within reach. Essential amenities such as in-suite laundry and additional storage augment the comfort and practicality of your abode. Positioned on the second floor, your new home gazes southwards over the picturesque Fascieux Creek Wetlands, affording a tranquil retreat from the hustle and bustle. The complex caters to diverse lifestyles, featuring an array of facilities including a gym, sauna, hot tub, Guest Suite, RV parking, and a heated saltwater pool that beckons on sunny days. Steps to Okanagan Lake, Gyro Beach, KGH Hospital, top rated schools for all ages, public transit exchange, the buzz of Mission Park shopping, 3 grocery stores, medical services, and the vibrant atmosphere of Pandosy Village local shops and eateries. With one assigned parking space plus an overflow parking with permit and a pet-friendly policy, this complex offers a rare chance to embrace a life of comfort and convenience in one of Kelowna's most sought-after locales. (id:51532)
Tags
| Property Summary |
|---|
| Building |
|---|
| Level | Rooms | Dimensions |
|---|---|---|
| Main level | Other | 12'8'' x 5'7'' |
| 4pc Bathroom | 4'11'' x 7'10'' | |
| 4pc Ensuite bath | 4'11'' x 7'10'' | |
| Other | 5'11'' x 7'1'' | |
| Bedroom | 11'9'' x 9'4'' | |
| Primary Bedroom | 15'10'' x 11'9'' | |
| Foyer | 11'7'' x 3'7'' | |
| Kitchen | 8'10'' x 13'4'' | |
| Dining room | 9'3'' x 9'2'' | |
| Living room | 12'10'' x 14'8'' |
| Features | |||||
|---|---|---|---|---|---|
| Private setting | Wheelchair access | Balcony | |||
| Stall | Refrigerator | Dishwasher | |||
| Range - Electric | Washer & Dryer | Wall unit | |||
| Recreation Centre | Sauna | Whirlpool | |||








































































