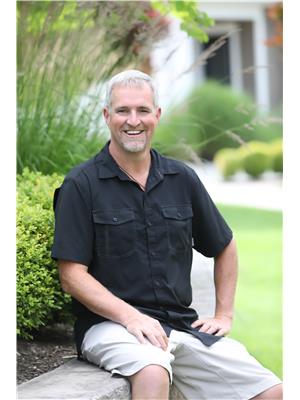3348 Lavender Lane McKinley Landing, Kelowna, British Columbia, CA
Address: 3348 Lavender Lane, Kelowna, British Columbia
Summary Report Property
- MKT ID10312822
- Building TypeRow / Townhouse
- Property TypeSingle Family
- StatusBuy
- Added22 weeks ago
- Bedrooms3
- Bathrooms3
- Area1789 sq. ft.
- DirectionNo Data
- Added On17 Jun 2024
Property Overview
Welcome to 1789 sq. ft. of lock-and-leave lakeview luxury at McKinley Beach. This beautifully appointed master-on-main three-bedroom, two-and-a-half bath home boasts sweeping, unobstructed 180-degree views of Okanagan Lake in an amenity-rich beachfront neighbourhood, just 10 minutes from the Kelowna International Airport and 20 minutes from downtown. Notable highlights of the extensive upgrades, totalling over $76k, include a second lower floor entrance with a private covered deck, media room wet bar, designer lighting package and luxury wide plank flooring throughout, custom blackout blinds and window coverings, designer paint, and cabinet pulls, Stor-x storage solutions in all closets, garage and under stair space, gas fireplace and stove, water filtration system, and an EV rough-in in the garage. The McKinley Beach master plan community includes beach access and marina slips (via a waitlist), garden plots, pickleball, tennis and basketball courts, an amenity centre (completion end of 2024) with a fitness centre, indoor pool and outdoor hot tub and seasonal winter skating on the pond. Checkout the virtual tour: https://unbranded.youriguide.com/3348_lavender_ln_kelowna_bc/ (id:51532)
Tags
| Property Summary |
|---|
| Building |
|---|
| Level | Rooms | Dimensions |
|---|---|---|
| Basement | Utility room | 6'5'' x 8'5'' |
| Recreation room | 18'10'' x 16'9'' | |
| 4pc Bathroom | 9'3'' x 5'1'' | |
| Bedroom | 10'2'' x 10'9'' | |
| Bedroom | 13' x 13'1'' | |
| Main level | Other | 20'0'' x 20'11'' |
| Foyer | 5'9'' x 10'11'' | |
| 2pc Bathroom | 4'7'' x 5'6'' | |
| 4pc Ensuite bath | 11' x 5' | |
| Primary Bedroom | 11'1'' x 18'0'' | |
| Living room | 12'2'' x 11'1'' | |
| Dining room | 8'6'' x 14'10'' | |
| Kitchen | 8'8'' x 17'2'' |
| Features | |||||
|---|---|---|---|---|---|
| Attached Garage(2) | Central air conditioning | ||||
























































