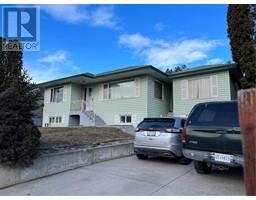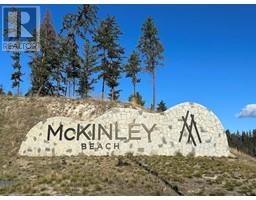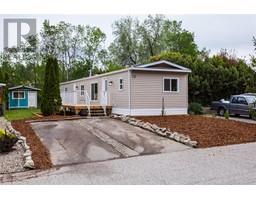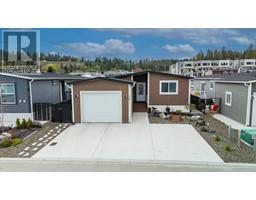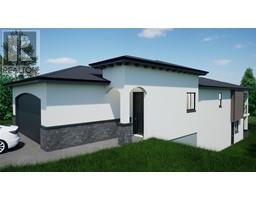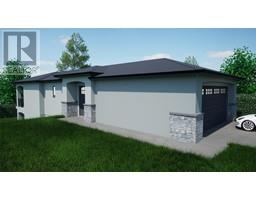3438 Hilltown Close McKinley Landing, Kelowna, British Columbia, CA
Address: 3438 Hilltown Close, Kelowna, British Columbia
Summary Report Property
- MKT ID10307396
- Building TypeHouse
- Property TypeSingle Family
- StatusBuy
- Added1 weeks ago
- Bedrooms3
- Bathrooms3
- Area2043 sq. ft.
- DirectionNo Data
- Added On17 Jun 2024
Property Overview
Welcome to your dream home in the highly coveted McKinley Beach community on the shores of Okanagan Lake! This newly built home boasts 3 bedrooms and 3 bathrooms, providing ample space for comfortable living. Situated on a quiet cul de sac, lending to a peaceful setting for you and your family to enjoy. Experience the perfect blend of transitional and luxurious finishes throughout this spacious home. Offering one level living with the master retreat on the main floor as well as another bedroom and bathroom for your convenience. A bright kitchen open to your living room with cozy fireplace and large windows framing a tranquil pond view, finished with two tone cabinets, white subway tile, large island, quarts cabinets and large pantry. The primary suite is situated to take advantage of the views, an ensuite w/double sinks, soaker tub, large shower and walk in closet. Downstairs offers a third bedroom and bathroom in addition to a large rec room and tons of storage! Enjoy access to Okanagan Lake, right at your doorstep. With a new amenities centre under construction across the street, McKinley also offers tennis courts, a playground, skating ponds, and community garden. Presenting more recreational amenities than any other communities in the Okanagan region. This incredible home is your opportunity to own a piece of paradise in one of the most sought-after communities in the Okanagan. Contact us today for more information or to schedule a walk through. Welcome Home !! (id:51532)
Tags
| Property Summary |
|---|
| Building |
|---|
| Level | Rooms | Dimensions |
|---|---|---|
| Basement | Storage | 12' x 27' |
| Utility room | 8' x 7' | |
| 3pc Bathroom | 9' x 5' | |
| Bedroom | 11'10'' x 9'10'' | |
| Media | 14'4'' x 23' | |
| Main level | Laundry room | 11'3'' x 5' |
| 3pc Bathroom | 8' x 5' | |
| Bedroom | 11' x 9' | |
| 5pc Ensuite bath | 11'4'' x 9'8'' | |
| Primary Bedroom | 12'6'' x 13' | |
| Foyer | 7'2'' x 11' | |
| Kitchen | 11' x 12'6'' | |
| Dining room | 11' x 10' | |
| Living room | 15'6'' x 11'6'' |
| Features | |||||
|---|---|---|---|---|---|
| Cul-de-sac | Level lot | One Balcony | |||
| Attached Garage(2) | Refrigerator | Dishwasher | |||
| Dryer | Range - Gas | Washer | |||
| Central air conditioning | |||||





















































