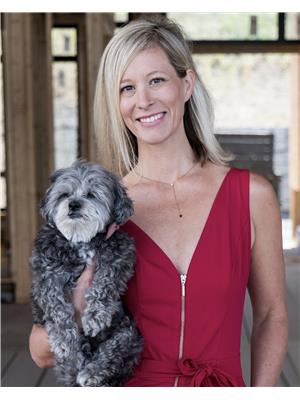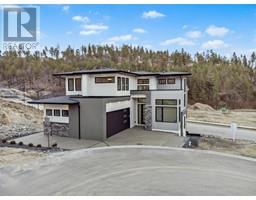3558 Sagehill Court McKinley Landing, Kelowna, British Columbia, CA
Address: 3558 Sagehill Court, Kelowna, British Columbia
4 Beds4 Baths4293 sqftStatus: Buy Views : 179
Price
$2,389,000
Summary Report Property
- MKT ID10330368
- Building TypeHouse
- Property TypeSingle Family
- StatusBuy
- Added1 weeks ago
- Bedrooms4
- Bathrooms4
- Area4293 sq. ft.
- DirectionNo Data
- Added On13 Dec 2024
Property Overview
Photos coming soon! Stunning lake views from this 4300 square foot home in McKinley Beach. Features include a saltwater pool with auto cover, triple garage, and a great location on a flat dead end street. A folding wall will open up the main level to the expansive lake view deck. A fantastic layout with 4 bedrooms, 4 full bathrooms, including a connecting bathroom to the pool area, and a gym or flex area. Construction is well underway and will be completed Spring 2025. McKinley Beach has a marina, a great beach for water activities, tennis, pickle ball, and an amenity building nearly complete! A winery is also underway and is within walking distance:) (id:51532)
Tags
| Property Summary |
|---|
Property Type
Single Family
Building Type
House
Storeys
2
Square Footage
4293 sqft
Title
Freehold
Neighbourhood Name
McKinley Landing
Land Size
0.19 ac|under 1 acre
Built in
2025
Parking Type
Attached Garage(3)
| Building |
|---|
Bathrooms
Total
4
Interior Features
Appliances Included
Refrigerator, Dishwasher, Freezer, Range - Gas, Microwave, Washer & Dryer
Flooring
Hardwood, Tile, Vinyl
Building Features
Features
Cul-de-sac, Central island
Style
Detached
Architecture Style
Ranch
Square Footage
4293 sqft
Heating & Cooling
Cooling
Central air conditioning
Heating Type
Forced air, See remarks
Utilities
Utility Sewer
Municipal sewage system
Water
Irrigation District
Exterior Features
Pool Type
Inground pool, Outdoor pool, Pool
Neighbourhood Features
Community Features
Pets Allowed
Amenities Nearby
Airport
Parking
Parking Type
Attached Garage(3)
Total Parking Spaces
6
| Level | Rooms | Dimensions |
|---|---|---|
| Lower level | Gym | 19'10'' x 19'10'' |
| Full bathroom | 17'3'' x 4'11'' | |
| Bedroom | 12' x 13' | |
| Full bathroom | 9' x 7' | |
| Bedroom | 12'10'' x 11'9'' | |
| Other | 13'8'' x 24' | |
| Recreation room | 27' x 19'6'' | |
| Main level | 3pc Bathroom | 8'8'' x 7'4'' |
| Bedroom | 11'5'' x 12'7'' | |
| 5pc Ensuite bath | 12'9'' x 7' | |
| Primary Bedroom | 12'7'' x 14'9'' | |
| Dining room | 12'2'' x 17'10'' | |
| Great room | 13'11'' x 20'4'' | |
| Kitchen | 9'4'' x 22'2'' |
| Features | |||||
|---|---|---|---|---|---|
| Cul-de-sac | Central island | Attached Garage(3) | |||
| Refrigerator | Dishwasher | Freezer | |||
| Range - Gas | Microwave | Washer & Dryer | |||
| Central air conditioning | |||||





















































