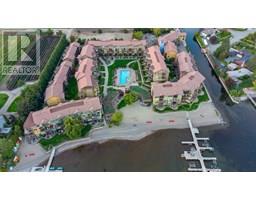3630 Mission Springs Drive Unit# 506 Lower Mission, Kelowna, British Columbia, CA
Address: 3630 Mission Springs Drive Unit# 506, Kelowna, British Columbia
Summary Report Property
- MKT ID10343759
- Building TypeApartment
- Property TypeSingle Family
- StatusBuy
- Added18 weeks ago
- Bedrooms2
- Bathrooms2
- Area879 sq. ft.
- DirectionNo Data
- Added On17 Apr 2025
Property Overview
Nestled in the heart of Lower Mission, this stunning modern-design condo offers a perfect blend of style, comfort, and convenience. With 2 spacious bedrooms and 2 full bathrooms, this 879 sqft residence boasts an inviting light and airy ambience, elevated by 9' ceilings and sleek vinyl flooring throughout. The gourmet kitchen is a chef's delight, featuring Quartz countertops, stainless steel appliances, pantry, undermount lighting, and ample cupboard space. Enjoy breathtaking NW facing views of the city, mountains, and partial lake from the generous 13'x11' patio. Complete with in-unit laundry, central heating and cooling via a heat pump, and two underground parking stalls, this condo ensures modern comfort and convenience. Additional perks include a storage locker, on-site gym and bike storage, a community roof-top deck, garden and playground! Don’t miss out on this exceptional opportunity to own a stylish home in one of the most sought-after locations! (id:51532)
Tags
| Property Summary |
|---|
| Building |
|---|
| Level | Rooms | Dimensions |
|---|---|---|
| Main level | 4pc Bathroom | 4'11'' x 9'2'' |
| Bedroom | 12'3'' x 9'8'' | |
| 3pc Ensuite bath | 5'3'' x 9'0'' | |
| Primary Bedroom | 10'2'' x 11'10'' | |
| Dining room | 12'6'' x 8'0'' | |
| Kitchen | 12'6'' x 11'11'' | |
| Living room | 15'5'' x 10'3'' |
| Features | |||||
|---|---|---|---|---|---|
| Underground | Central air conditioning | ||||
































































