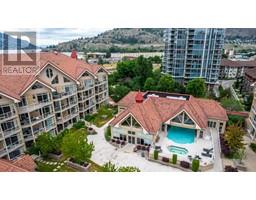3642 Mission Springs Drive Unit# 406 Lower Mission, Kelowna, British Columbia, CA
Address: 3642 Mission Springs Drive Unit# 406, Kelowna, British Columbia
Summary Report Property
- MKT ID10322488
- Building TypeApartment
- Property TypeSingle Family
- StatusBuy
- Added13 weeks ago
- Bedrooms2
- Bathrooms2
- Area891 sq. ft.
- DirectionNo Data
- Added On22 Aug 2024
Property Overview
Discover modern living at its finest with this sought-after condo at Green Square Vert. This stunning 2-bedroom, 2-bathroom residence boasts a spacious open-concept design, perfect for both relaxation and entertaining guests. Enjoy the luxury of south-facing windows that flood the space with natural light and provide breathtaking views of the mountains, with a delightful peek-a-boo view of the lake. The condo features a dedicated storage room, a convenience that is hard to come by, and a dedicated laundry room for added ease. Step outside to appreciate the city parkland directly below, offering a serene green space right at your doorstep. The unit also includes a designated parking stall for your convenience. Green Square Vert is not just a home; it's a lifestyle. The community provides an array of amenities including community garden plots, a state-of-the-art fitness facility, a rooftop patio with spectacular views, a hassle-free dog wash station, and secure bike storage. Located in the coveted Lower Mission, you'll have everything you need just moments away. Enjoy proximity to top-notch restaurants, shopping, parks, golfing, wineries, and beautiful beaches. This condo offers a perfect blend of comfort, convenience, and vibrant community living. Don't miss the opportunity to make this exceptional property your new home. (id:51532)
Tags
| Property Summary |
|---|
| Building |
|---|
| Level | Rooms | Dimensions |
|---|---|---|
| Main level | Laundry room | 7'7'' x 5'2'' |
| Other | 5'11'' x 7'7'' | |
| 4pc Ensuite bath | 5'7'' x 8'10'' | |
| Primary Bedroom | 9'6'' x 12' | |
| Bedroom | 9'8'' x 12'0'' | |
| 4pc Bathroom | 9'10'' x 5'7'' | |
| Living room | 13'5'' x 15'2'' | |
| Kitchen | 8' x 13'7'' | |
| Foyer | 11'4'' x 6'10'' |
| Features | |||||
|---|---|---|---|---|---|
| See remarks | One Balcony | Parkade | |||
| Refrigerator | Dishwasher | Dryer | |||
| Oven - Electric | Microwave | Washer | |||
| Central air conditioning | |||||



























































