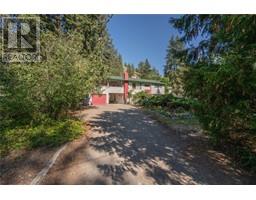371 Francis Avenue Kelowna South, Kelowna, British Columbia, CA
Address: 371 Francis Avenue, Kelowna, British Columbia
Summary Report Property
- MKT ID10305668
- Building TypeHouse
- Property TypeSingle Family
- StatusBuy
- Added12 weeks ago
- Bedrooms5
- Bathrooms3
- Area2385 sq. ft.
- DirectionNo Data
- Added On23 Aug 2024
Property Overview
Welcome to a stunning example of mid-century modern architecture, capturing the essence of timeless design and contemporary living. This architectural gem, influenced by the iconic style of visionaries like Frank Lloyd Wright, offers a unique blend of sophistication and functionality. Original owner home - the home has never been offered for sale. Clean lines and distinctive silhouette of this home, featuring a low-pitched roof and overhanging eaves that create a striking profile. Expansive windows invite an abundance of natural light. Beach Proximity- The beach just a few steps away. Whether it's a morning stroll, a family picnic, or a sunset rendezvous. Convenient Lifestyle- This home is strategically located near schools, hospitals, parks, shopping, and restaurants.. Say goodbye to long commutes and embrace a lifestyle where everything you need is within reach. Bike and Walk Friendly Neighborhood- Explore the charm of your surroundings on foot or by bike, as the neighborhood is designed for an active and eco-friendly lifestyle. Discover local parks, trails, and hidden gems just waiting to be explored. Developer or Single Family property. The new MF1 zoning allows for up to six units and three storeys - 11 meters tall. (id:51532)
Tags
| Property Summary |
|---|
| Building |
|---|
| Level | Rooms | Dimensions |
|---|---|---|
| Second level | 3pc Bathroom | 6'7'' x 7'11'' |
| 4pc Bathroom | 8'5'' x 7'11'' | |
| Bedroom | 8' x 11'5'' | |
| Bedroom | 7'10'' x 11'6'' | |
| Bedroom | 11'2'' x 8'11'' | |
| Bedroom | 11'1'' x 9'1'' | |
| Primary Bedroom | 16' x 12'1'' | |
| Main level | 3pc Bathroom | 11'4'' x 6'11'' |
| Family room | 13' x 19'11'' | |
| Den | 11'10'' x 9'3'' | |
| Kitchen | 10'10'' x 11'4'' | |
| Dining room | 8'10'' x 9'3'' | |
| Living room | 20'2'' x 20'6'' |
| Features | |||||
|---|---|---|---|---|---|
| Covered | Refrigerator | Dishwasher | |||
| Dryer | Range - Electric | Washer | |||
| Central air conditioning | |||||














































































