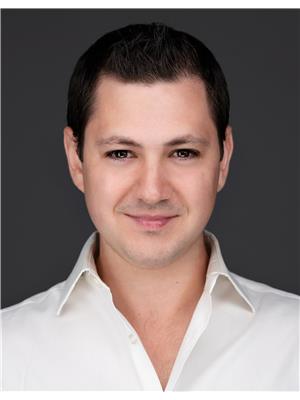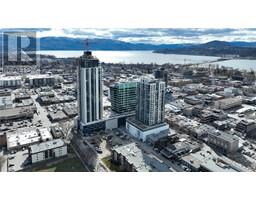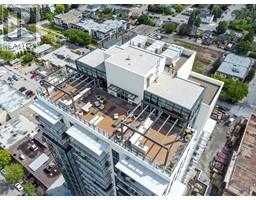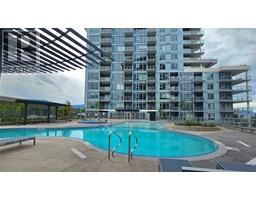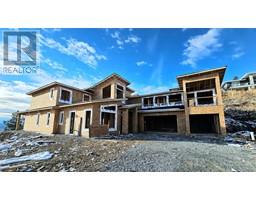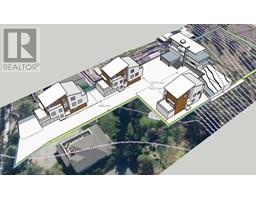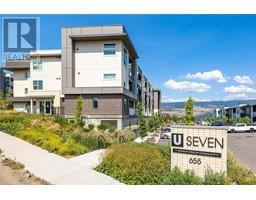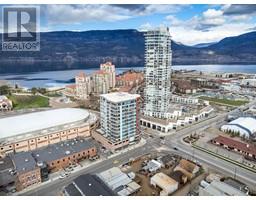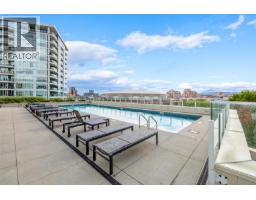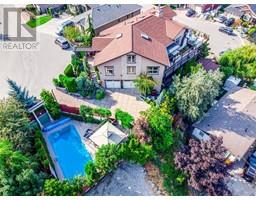387 Mugford Road Rutland North, Kelowna, British Columbia, CA
Address: 387 Mugford Road, Kelowna, British Columbia
Summary Report Property
- MKT ID10351206
- Building TypeDuplex
- Property TypeSingle Family
- StatusBuy
- Added11 weeks ago
- Bedrooms4
- Bathrooms2
- Area1844 sq. ft.
- DirectionNo Data
- Added On07 Jun 2025
Property Overview
Step into this beautifully updated 4-bedroom, 2-bathroom half-duplex home featuring extensive renovations, newer paint throughout, and updated landscaping that enhances its curb appeal. Enjoy outdoor living on the large deck that overlooks the spacious, fully fenced yard—perfect for kids, pets, and gatherings. The main level offers two bedrooms, while the lower level boasts a separate entry to a 2-bedroom in-law suite with its own laundry room, ideal for extended family or rental income. The suite is currently tenanted by an excellent long-term tenant, providing immediate value. Additional highlights include a carport, 2 storage sheds, and brand new ductless mini-split systems being installed for efficient and modern cooling. Don’t miss this incredible opportunity to own a move-in ready home with great value and income potential! Walking distance to schools, parks and shopping. (id:51532)
Tags
| Property Summary |
|---|
| Building |
|---|
| Land |
|---|
| Level | Rooms | Dimensions |
|---|---|---|
| Basement | Living room | 15'7'' x 11'3'' |
| Bedroom | 8'8'' x 14'2'' | |
| Bedroom | 8'5'' x 8' | |
| Kitchen | 7'6'' x 11'3'' | |
| 4pc Bathroom | 6'2'' x 11'4'' | |
| Main level | Dining room | 11'7'' x 5'1'' |
| 4pc Bathroom | 10'4'' x 7'2'' | |
| Bedroom | 10'5'' x 10'10'' | |
| Primary Bedroom | 11'9'' x 12'8'' | |
| Kitchen | 11'7'' x 8'1'' | |
| Living room | 12'10'' x 16'10'' |
| Features | |||||
|---|---|---|---|---|---|
| See Remarks | Carport | Refrigerator | |||
| Dishwasher | Dryer | Range - Electric | |||
| Washer | Heat Pump | ||||


































