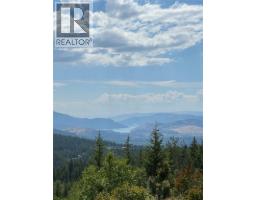389 Collett Road Unit# 5 Lower Mission, Kelowna, British Columbia, CA
Address: 389 Collett Road Unit# 5, Kelowna, British Columbia
Summary Report Property
- MKT ID10359978
- Building TypeRow / Townhouse
- Property TypeSingle Family
- StatusBuy
- Added2 weeks ago
- Bedrooms3
- Bathrooms4
- Area4367 sq. ft.
- DirectionNo Data
- Added On22 Aug 2025
Property Overview
Sophisticated Okanagan living in the coveted Lower Mission area with direct beach access, a private dock, and boat lift! Spanning over 4300 SQ FT of bright, upscale space, this home blends everyday comfort with effortless outdoor enjoyment. The main level welcomes with a serene front sitting area and showcases breathtaking vaulted ceilings with skylights, drawing natural light into the heart of the home. A gorgeous chef’s kitchen anchors the main level, complemented by an adjacent entertaining spot with dining area, large island and wet bar. The dedicated home office is ideal for productive days at home. Upstairs, find 3 generous bedrooms, each with its own ensuite, creating a private retreat for household members or visiting guests. The lower level is designed for unwinding: a media lounge, sauna, and wine cellar set the tone for relaxed evenings and you will love the many storage rooms this home provides. Outdoor living shines with 2 bedroom decks and a lush, private back patio, perfect for quiet Okanagan mornings and golden-hour gatherings. Step out for the ultimate lake day: cruise from your private dock & boat lift, have lunch at Frind Winery followed by a cool down dip in Lake Okanagan, and then lounge when you return on the dockside Adirondack chairs. All this in an A+ Lower Mission location - a quick stroll to beaches, parks, schools, shops, and favorite local spots—including Barn Owl Brewing for your morning coffee or an evening brew. (id:51532)
Tags
| Property Summary |
|---|
| Building |
|---|
| Level | Rooms | Dimensions |
|---|---|---|
| Second level | 3pc Ensuite bath | Measurements not available |
| Bedroom | 16'6'' x 11'7'' | |
| 3pc Ensuite bath | Measurements not available | |
| Bedroom | 12'8'' x 11' | |
| Other | 7'4'' x 6'7'' | |
| Other | 8'6'' x 6'5'' | |
| 4pc Ensuite bath | Measurements not available | |
| Primary Bedroom | 20'6'' x 12'7'' | |
| Laundry room | 8'3'' x 5' | |
| Lower level | Storage | 14'10'' x 11'4'' |
| Wine Cellar | 11' x 7'10'' | |
| Sauna | 12'6'' x 7'10'' | |
| Recreation room | 26'8'' x 24'1'' | |
| Main level | Other | 28'4'' x 19'3'' |
| Dining nook | 13'5'' x 8'10'' | |
| Office | 18'9'' x 16'10'' | |
| Family room | 19'10'' x 13'5'' | |
| 2pc Bathroom | Measurements not available | |
| Dining room | 10'10'' x 11' | |
| Living room | 13'7'' x 12'1'' | |
| Kitchen | 14' x 11'7'' |
| Features | |||||
|---|---|---|---|---|---|
| Attached Garage(2) | Central air conditioning | ||||














































































