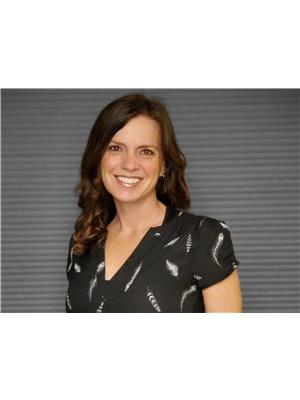3970 June Springs Road South East Kelowna, Kelowna, British Columbia, CA
Address: 3970 June Springs Road, Kelowna, British Columbia
Summary Report Property
- MKT ID10360888
- Building TypeHouse
- Property TypeSingle Family
- StatusBuy
- Added6 days ago
- Bedrooms4
- Bathrooms3
- Area2470 sq. ft.
- DirectionNo Data
- Added On09 Sep 2025
Property Overview
Outstanding value in one of Kelowna’s most coveted settings! Set on a rare 0.45-acre parcel surrounded by orchards, this lovingly maintained family home offers the perfect blend of privacy, potential, & lifestyle. Whether you envision expanding, adding a pool, or creating a legacy estate, this property provides endless opportunities. Inside, natural light fills the bright & welcoming layout through large windows & a skylight. The spacious kitchen flows seamlessly to the dining & living areas—ideal for entertaining—while a cozy step-down family room offers the perfect space to relax. Upstairs, the primary suite is a true retreat, complete with a walk-in closet, spa-like ensuite, & private balcony to take in sweeping valley & mountain views. Two additional bedrooms & a full bathroom complete the level. The lower level includes a large rec room, fourth bedroom, & an expansive 7-foot crawl space with exceptional storage. Recent updates—new windows & fresh exterior paint—add peace of mind, while the private backyard oasis, mature landscaping, & large storage shed set the stage for your dream outdoor retreat. All of this is located minutes from amenities, golf courses, wineries, & hiking trails—offering the rare balance of country living with city convenience. (id:51532)
Tags
| Property Summary |
|---|
| Building |
|---|
| Land |
|---|
| Level | Rooms | Dimensions |
|---|---|---|
| Second level | Bedroom | 8'8'' x 11'3'' |
| Bedroom | 9'10'' x 12'0'' | |
| Full bathroom | 9'10'' x 7'4'' | |
| Full ensuite bathroom | 5'9'' x 7'3'' | |
| Primary Bedroom | 12'10'' x 15'4'' | |
| Lower level | Bedroom | 12'6'' x 14'7'' |
| Recreation room | 22'10'' x 14'6'' | |
| Main level | Family room | 16'8'' x 15'3'' |
| Dining room | 9'4'' x 10'10'' | |
| Kitchen | 15'4'' x 11'11'' | |
| Other | 2'3'' x 3'9'' | |
| Living room | 12'11'' x 21'4'' | |
| Mud room | 6'8'' x 3'8'' | |
| Partial bathroom | 3'11'' x 4'8'' | |
| Laundry room | 7'4'' x 6'0'' | |
| Other | 3'11'' x 15'2'' |
| Features | |||||
|---|---|---|---|---|---|
| Level lot | Private setting | Attached Garage(2) | |||
| Central air conditioning | |||||






























































