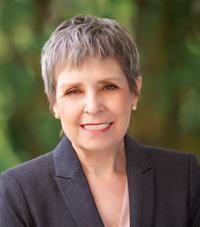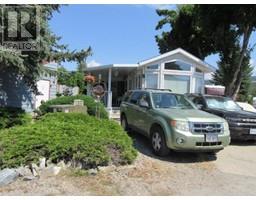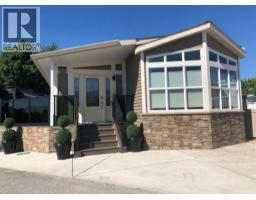415 Commonwealth Road Unit# 1022 Lake Country East / Oyama, Kelowna, British Columbia, CA
Address: 415 Commonwealth Road Unit# 1022, Kelowna, British Columbia
Summary Report Property
- MKT ID10342920
- Building TypeApartment
- Property TypeRecreational
- StatusBuy
- Added1 weeks ago
- Bedrooms2
- Bathrooms2
- Area1274 sq. ft.
- DirectionNo Data
- Added On08 Aug 2025
Property Overview
Upper level, 2 bedroom, 2 bathroom condo with lake and mountain views is located in the gated community of Holiday Park Resort. Unpack your bags and start living the resort lifestyle. The community aspect of Holiday Park Resort awaits you as you experience the next phase of your life. Located close to Woodlands Adult Centre where you will find the pickleball court, outdoor hot tube and conversation pool, the games room, billiards and library. The off leash, fenced in dog park is a short distance away. Enjoy all the amenities offered to you - pools, hot tubs, gym, woodworking shop, golf course, shuffleboard plus more. The annual maintenance fee is payable in January of each year. For 2025, the fee is $8394 which includes security, water, sewer, use of the amenities, maintenance of the common areas and roads, snow removal, garbage disposal, maintenance of the exterior of the building, insurance on the exterior of the building and lawn maintenance. The sublease is registered with the Federal Government. Lease to 2046. Short and long term rentals allowed. There is no Property Transfer Tax. Measurement are approximate. (id:51532)
Tags
| Property Summary |
|---|
| Building |
|---|
| Level | Rooms | Dimensions |
|---|---|---|
| Main level | Dining room | 9'2'' x 11' |
| Full bathroom | 8'5'' x 4'9'' | |
| Bedroom | 13' x 11'2'' | |
| Full bathroom | 10' x 6'6'' | |
| Primary Bedroom | 15'3'' x 13' | |
| Living room | 22'5'' x 14'8'' | |
| Kitchen | 9'2'' x 8' |
| Features | |||||
|---|---|---|---|---|---|
| Balcony | Refrigerator | Dishwasher | |||
| Range - Electric | Microwave | Wall unit | |||


































