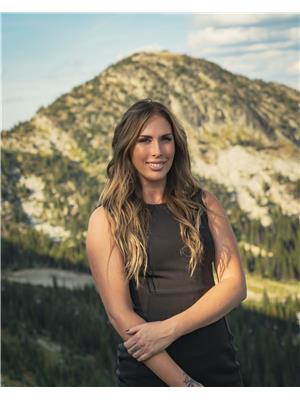415 Commonwealth Road Unit# 294 Lake Country East / Oyama, Kelowna, British Columbia, CA
Address: 415 Commonwealth Road Unit# 294, Kelowna, British Columbia
Summary Report Property
- MKT ID10326301
- Building TypePark Model Mobile Home
- Property TypeRecreational
- StatusBuy
- Added14 hours ago
- Bedrooms1
- Bathrooms2
- Area684 sq. ft.
- DirectionNo Data
- Added On08 Jan 2025
Property Overview
Experience resort style living amidst the serenity of the water, connection of community and the many luxuries the Okanagan has to offer in this custom built park model home. Overflowing with contemporary charm and natural light you’ll relish the open floorpan, thoughtfully maximized with 9ft ceilings, abundant windows, and inviting warm neutral finishings. The kitchen is overflowing with light and comfort and offers tall shaker cabinetry, gas range, whirlpool s/s appliances, a commercial wine fridge, storage and prep space for all culinary levels, and a custom built window seat for storage and style. Thoughtful functional details and flare are a theme in this home with wide plank flooring, insulating top down/bottom up blinds, phantom screens and custom lighting. Retire to your peaceful spacious bedroom, with a tranquil extension thereto the deck and yard, a walk in closet and full ensuite with a tub/shower combo. Make memories on your private deck with propane outlet amidst garden boxes, a hedged yard for privacy, wine themed water feature, garden shed, and underground sprinkler system for convenience. Holiday park is truly one of a kind and offers abundance for both the fun-seeking socialite and the calm serenity seeker, all located close to amenities, shopping, walking/hiking trails, water sport activities and world renowned wineries and golf clubs. Low fees, paid annually. (id:51532)
Tags
| Property Summary |
|---|
| Building |
|---|
| Level | Rooms | Dimensions |
|---|---|---|
| Main level | 3pc Ensuite bath | 7'11'' x 7'9'' |
| Laundry room | 7'11'' x 6'6'' | |
| Primary Bedroom | 11'1'' x 11'7'' | |
| 3pc Bathroom | 6'5'' x 7'0'' | |
| Other | 6'9'' x 5'1'' | |
| Kitchen | 9'11'' x 12'5'' | |
| Dining room | 5'4'' x 11'6'' | |
| Living room | 17'10'' x 9'10'' |
| Features | |||||
|---|---|---|---|---|---|
| Surfaced | Refrigerator | Dishwasher | |||
| Dryer | Range - Gas | Washer | |||
| Wine Fridge | Central air conditioning | ||||











































