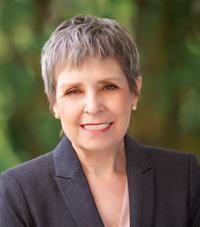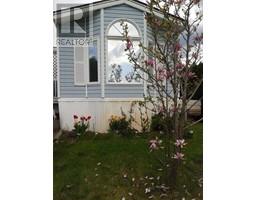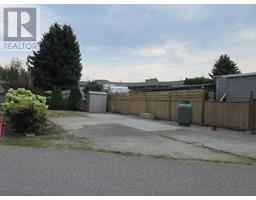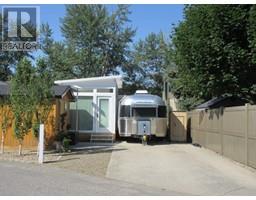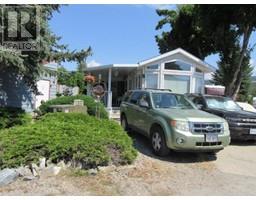415 Commonwealth Road Unit# 348 Lot# 348 Lake Country East / Oyama, Kelowna, British Columbia, CA
Address: 415 Commonwealth Road Unit# 348 Lot# 348, Kelowna, British Columbia
Summary Report Property
- MKT ID10317870
- Building TypeManufactured Home
- Property TypeRecreational
- StatusBuy
- Added19 weeks ago
- Bedrooms1
- Bathrooms1
- Area800 sq. ft.
- DirectionNo Data
- Added On10 Jul 2024
Property Overview
Privacy is guaranteed with this secluded lot that backs onto a walking trail. Surrounded by hedges and mature trees will ensure extra privacy. You can walk directly out of your bedroom onto a private deck for your morning coffee. Host a happy hour for your friends or just relax on your deck with a good book. Located within a few minutes of the Recreation Complex, (where you will find the gym, hair salon, hot tub, social gatherings) or go to the Family Activity Centre, (the outdoor pool and hot tub is here along with coin laundry, restaurant, shuffleboard etc). The murphy bed, water softener and water filtration system is included as is the goldfish pond. Other amenities within Holiday Park Resort include pools, hot tubs, golf course, pickleball court, woodworking shop, games room, billiards and a storage compound. The Annual Maintenance fee for 2024 is $5188. Included in the maintenance fee is security, water, sewer, use of the amenities, maintenance of the common areas and roads, snow removal and garbage disposal area. Close proximity to Kelowna International Airport, wineries, golf courses, Rail Trail, shopping and entertainment. Lease to 2046. (id:51532)
Tags
| Property Summary |
|---|
| Building |
|---|
| Level | Rooms | Dimensions |
|---|---|---|
| Main level | Dining room | 10'6'' x 12'0'' |
| 3pc Bathroom | 11'0'' x 5'0'' | |
| Kitchen | 11'4'' x 11'5'' | |
| Living room | 26'0'' x 10'0'' | |
| Primary Bedroom | 12'0'' x 12'0'' |
| Features | |||||
|---|---|---|---|---|---|
| Other | Refrigerator | Dishwasher | |||
| Dryer | Range - Gas | Microwave | |||
| See remarks | Washer | Central air conditioning | |||
























