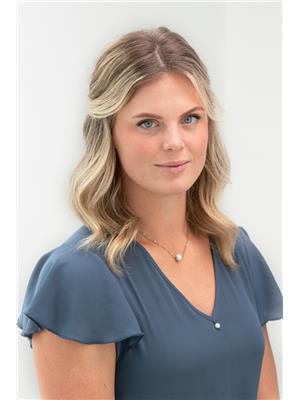452 Glen Pine Court Unit# 30 Glenmore, Kelowna, British Columbia, CA
Address: 452 Glen Pine Court Unit# 30, Kelowna, British Columbia
Summary Report Property
- MKT ID10318503
- Building TypeHouse
- Property TypeSingle Family
- StatusBuy
- Added14 weeks ago
- Bedrooms5
- Bathrooms4
- Area3018 sq. ft.
- DirectionNo Data
- Added On14 Aug 2024
Property Overview
Over 3,000 sqft of living space ready for your ideas and personal touch! Nestled in the heart of Kelowna, this inviting two-story home offers both comfort and potential. Boasting five bedrooms and four bathrooms, including a master suite with luxurious amenities and a walk-in closet, this residence is perfect for families seeking space and functionality. With a spare bedroom and full bath on the main level, the option of having a home office, gym or additional main floor bonus room is there! The lower level features a separate entrance, bedroom, full bath and oversized family room, presenting an opportunity for a rental suite or extended family living. A highlight of this property is its garden oasis, meticulously landscaped to create a serene yet functional retreat with many fruit producing trees - grab a cherry on your way!. Imagine relaxing under the shade of mature trees or hosting gatherings on the patio surrounded by lush greenery. Revive the pool, or continue using it as additional storage. Conveniently located in the desirable Glenmore area, you will be near schools, parks, and amenities; this home truly combines tranquility with urban convenience. Whether you're drawn to its suite potential, spacious layout, or captivating garden, this property promises a lifestyle of comfort and versatility in beautiful Kelowna. (id:51532)
Tags
| Property Summary |
|---|
| Building |
|---|
| Land |
|---|
| Level | Rooms | Dimensions |
|---|---|---|
| Second level | Full bathroom | 7'1'' x 6' |
| Loft | 21'4'' x 11'1'' | |
| Bedroom | 16'4'' x 8' | |
| Bedroom | 9'6'' x 9'3'' | |
| 4pc Ensuite bath | 8'10'' x 8'4'' | |
| Primary Bedroom | 12'9'' x 12'10'' | |
| Basement | Other | 13' x 11' |
| Laundry room | 5' x 9' | |
| Family room | 12'3'' x 19'4'' | |
| Full bathroom | 8'2'' x 4'5'' | |
| Bedroom | 8'6'' x 9'1'' | |
| Main level | 3pc Bathroom | 8'5'' x 5'2'' |
| Bedroom | 12'8'' x 10'9'' | |
| Foyer | 8'7'' x 11'5'' | |
| Dining nook | 12'9'' x 9'4'' | |
| Living room | 12'8'' x 17'8'' | |
| Dining room | 12'7'' x 10'1'' | |
| Kitchen | 14'9'' x 11'7'' |
| Features | |||||
|---|---|---|---|---|---|
| Private setting | One Balcony | Attached Garage(2) | |||
| Refrigerator | Dishwasher | Dryer | |||
| Range - Electric | Washer | ||||






















































































