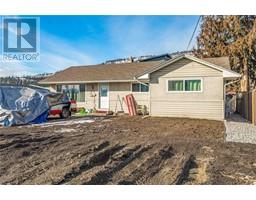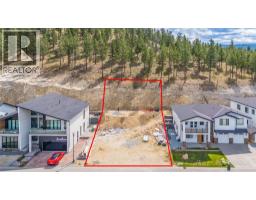474 Snowsell Street N North Glenmore, Kelowna, British Columbia, CA
Address: 474 Snowsell Street N, Kelowna, British Columbia
Summary Report Property
- MKT ID10304757
- Building TypeHouse
- Property TypeSingle Family
- StatusBuy
- Added21 weeks ago
- Bedrooms8
- Bathrooms8
- Area4782 sq. ft.
- DirectionNo Data
- Added On25 Mar 2025
Property Overview
Welcome to 474 Snowsell! Stunning new build family home with legal suite, located in the sought-after neighborhood of North Glenmore. This quality-built home features eight bedrooms and eight bathrooms, which includes 2 bed, 1 bath legal suite. The main floor features open-concept kitchen with large island, quartz countertops, custom cupboards and stainless appliances. The kitchen seamlessly flows into the large living room accompanied by a cozy gas fireplace. The main floor features 2 master bedrooms with walk in closets & oversized en-suites! The top floor of the main home boasts of 4 master bedrooms with en suites and walk in closets. Oversize living room on the top floor leading to the deck, perfectly situated for entertaining indoor or outdoor! Enjoy the modern and sleek design of the home with glass railings, extravagant backsplashes, beautiful tile work highlighting the gas and electric fireplaces, high quality vinyl flooring. Attention to detail shows thru feature walls and quality finishes throughout the home. Attached is a triple garage with parking for at least four more vehicles. This home is conveniently located within walking distance to North Glenmore Elementary and Dr. Knox School, close to City Transit, Shopping, and a short drive to Downtown Kelowna. It is located 10 minutes from the airport and UBC. Additional features include built in vacuum system, fully irrigated yard, modern wave security camera system and comes with 2-5-10 year warranty. (id:51532)
Tags
| Property Summary |
|---|
| Building |
|---|
| Land |
|---|
| Level | Rooms | Dimensions |
|---|---|---|
| Second level | 4pc Bathroom | 8'5'' x 4'5'' |
| Bedroom | 12'5'' x 14'6'' | |
| Bedroom | 14'7'' x 10'5'' | |
| 4pc Bathroom | 8'5'' x 4'5'' | |
| Bedroom | 16'2'' x 10'5'' | |
| 6pc Bathroom | 12'7'' x 11'6'' | |
| Primary Bedroom | 16'2'' x 13'5'' | |
| Living room | 25'2'' x 15'9'' | |
| Basement | 4pc Bathroom | 9'3'' x 4'5'' |
| Family room | 26'3'' x 13'8'' | |
| Recreation room | 21'9'' x 12'7'' | |
| Main level | Kitchen | 16' x 14'3'' |
| Living room | 19'9'' x 16'1'' | |
| Family room | 14'6'' x 10'5'' | |
| 4pc Bathroom | 8'4'' x 4'5'' | |
| Bedroom | 14'6'' x 12'6'' | |
| 2pc Bathroom | 5'6'' x 5'5'' | |
| 4pc Bathroom | 9'5'' x 6'5'' | |
| Bedroom | 12'7'' x 11'6'' | |
| Laundry room | 8'7'' x 7'8'' | |
| Additional Accommodation | Full bathroom | 5'1'' x 4'5'' |
| Kitchen | 14'6'' x 8'3'' | |
| Living room | 14'6'' x 7'8'' | |
| Primary Bedroom | 13'1'' x 9'5'' | |
| Bedroom | 11'5'' x 9'9'' |
| Features | |||||
|---|---|---|---|---|---|
| Level lot | Central island | Attached Garage(3) | |||
| Central air conditioning | |||||



































































