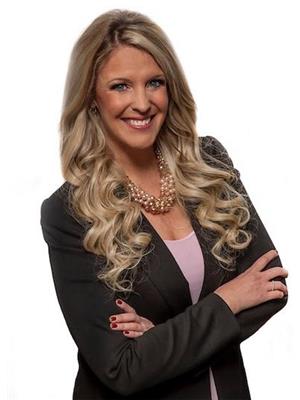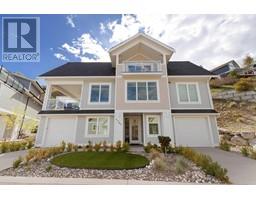484 Sparrow Hawk Court Upper Mission, Kelowna, British Columbia, CA
Address: 484 Sparrow Hawk Court, Kelowna, British Columbia
Summary Report Property
- MKT ID10330900
- Building TypeRow / Townhouse
- Property TypeSingle Family
- StatusBuy
- Added5 days ago
- Bedrooms2
- Bathrooms2
- Area1550 sq. ft.
- DirectionNo Data
- Added On03 Jan 2025
Property Overview
Nestled in one of Kelowna's most picturesque locations, this contemporary home offers an unparalleled vantage point for breathtaking lake, mountain, & city views. Designed with empty nesters & those eager to embrace the Okanagan lifestyle in mind, this property provides the joys of homeownership without the burden of strata fees. The heart of the home features a luminous, open-concept kitchen boasting ample storage, including a pantry wall, quartz countertops, top-of-the-line SS appliances, & a gas range – all while treating you to sweeping 180-degree views of Kelowna's stunning landscape. The living room showcases full-height windows that frame the cityscape like a living masterpiece, complemented by a gas fireplace that serves as a cozy focal point. Fully automated window coverings & sliding glass doors lead to a private patio, the perfect spot for basking in Kelowna's legendary sunsets. The spacious primary bedroom offers a retreat-like atmosphere, complete with a luxurious ensuite featuring heated floors, double sinks, & a generous walk-in closet. Down the hall, you'll find a 2nd bedroom, full bathroom, & a laundry room with bonus storage & counter space. This Rykon-built home, boasts high-end finishes throughout, including engineered oak hardwood flooring, on-demand hot water, a water softener with reverse osmosis system, epoxy garage floors, & a built-in sound system. The low-maintenance yard allows time to savour the views & less on upkeep. (id:51532)
Tags
| Property Summary |
|---|
| Building |
|---|
| Level | Rooms | Dimensions |
|---|---|---|
| Main level | Other | 20'0'' x 25'6'' |
| Other | 15'11'' x 10'8'' | |
| Foyer | 11'5'' x 6'7'' | |
| Laundry room | 8'3'' x 10'3'' | |
| 3pc Bathroom | 5'9'' x 8'8'' | |
| Bedroom | 12'6'' x 11'11'' | |
| Other | 6'5'' x 12'11'' | |
| 4pc Ensuite bath | 10'6'' x 12'11'' | |
| Primary Bedroom | 14'1'' x 12'10'' | |
| Living room | 16'9'' x 15'4'' | |
| Dining room | 11'11'' x 15'1'' | |
| Kitchen | 18'10'' x 10'9'' |
| Features | |||||
|---|---|---|---|---|---|
| Private setting | Attached Garage(2) | ||||




























































