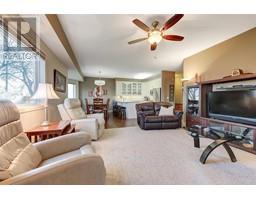4858 Carmel Crescent Upper Mission, Kelowna, British Columbia, CA
Address: 4858 Carmel Crescent, Kelowna, British Columbia
Summary Report Property
- MKT ID10317789
- Building TypeHouse
- Property TypeSingle Family
- StatusBuy
- Added14 weeks ago
- Bedrooms6
- Bathrooms4
- Area3202 sq. ft.
- DirectionNo Data
- Added On13 Aug 2024
Property Overview
First time to market... don't miss out on this Upper Mission custom family home! Nestled in a quiet neighbourhood, this 6 bed/4 bath home has plenty of room for your active family. All on the main floor; this home boasts a Master oasis, additional bedroom or office, laundry/mud room, oversized double car garage and open concept living/dining/kitchen that overlooks the fully landscaped and very private flat pool sized yard. The living room features 11 foot vaulted ceilings and a cozy gas fire place. The kitchen offers an island, spacious pantry and ample cupboards and counters. The upstairs showcases a 3 beds/1 bath layout making it the ideal kids retreat. Downstairs, you will find an expansive rec room, large storage room, bedroom with a built in Murphy bed and a full bathroom. The lower level could be easily suited with its own separate entrance as a mortgage helper. Close to schools, shopping, recreation and more! This home has been well loved and maintained and is ready for your family to call it home! (id:51532)
Tags
| Property Summary |
|---|
| Building |
|---|
| Land |
|---|
| Level | Rooms | Dimensions |
|---|---|---|
| Second level | Dining nook | 6'1'' x 3'0'' |
| 5pc Bathroom | 8'1'' x 8'7'' | |
| Bedroom | 9'5'' x 12'7'' | |
| Bedroom | 10'11'' x 12'4'' | |
| Bedroom | 11'1'' x 12'2'' | |
| Basement | Storage | 8'10'' x 23'7'' |
| Utility room | 10'8'' x 7'6'' | |
| Recreation room | 26'0'' x 26'5'' | |
| 4pc Bathroom | 4'11'' x 10'7'' | |
| Bedroom | 10'8'' x 12'8'' | |
| Main level | Foyer | 7'8'' x 8'0'' |
| Bedroom | 9'0'' x 8'6'' | |
| 5pc Ensuite bath | 9'0'' x 10'8'' | |
| Primary Bedroom | 12'8'' x 19'3'' | |
| Pantry | 7'9'' x 3'0'' | |
| Laundry room | 6'9'' x 7'4'' | |
| 2pc Bathroom | 3'0'' x 7'4'' | |
| Living room | 14'0'' x 21'2'' | |
| Dining room | 13'0'' x 9'11'' | |
| Kitchen | 11'4'' x 13'7'' |
| Features | |||||
|---|---|---|---|---|---|
| Level lot | Central island | One Balcony | |||
| Attached Garage(2) | Street | Oversize | |||
| Refrigerator | Dishwasher | Dryer | |||
| Microwave | Oven | Washer | |||
| Central air conditioning | |||||



















































































