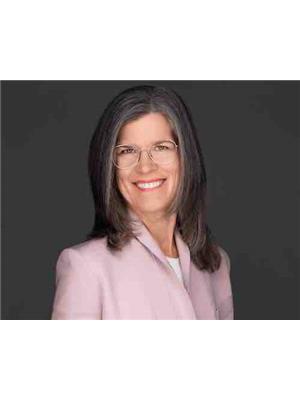4979 Windsong Crescent Upper Mission, Kelowna, British Columbia, CA
Address: 4979 Windsong Crescent, Kelowna, British Columbia
Summary Report Property
- MKT ID10351834
- Building TypeHouse
- Property TypeSingle Family
- StatusBuy
- Added2 weeks ago
- Bedrooms4
- Bathrooms3
- Area2521 sq. ft.
- DirectionNo Data
- Added On11 Aug 2025
Property Overview
Discover this exquisite 4-bedroom plus den, 3-bathroom home nestled in the scenic Okanagan Valley in Upper Mission. Enjoy stunning views of Okanagan Lake from the open concept kitchen with gleaming quartz counter tops, living, and dining area, which seamlessly connects to both a balcony at the front and a covered deck leading to the private pool-sized yard at the back. Indulge in relaxation in the spa-like ensuite bathroom featuring 5 pieces, perfectly complementing the three bedrooms with the main bathroom, all conveniently located on the main floor. Entertain effortlessly in the spacious rec room and take advantage of the double attached garage and easy yard access, ideal for kids and pets alike. The lower level also boasts an additional bedroom, a full bathroom , laundry and plenty of storage. This meticulously designed residence offers a blend of sophistication and practicality, promising a serene lifestyle in one of Okanagan's most sought-after locations. Kelowna's Award winning schools catchment: Anne McClymont Elementary, Canyon Falls Middle Sc and Okanagan Mission Secondary. Walking distance to ""The Ponds""where you can find groceries, Starbucks and shopping. Easy low maintenance irrigated yard! Your private retreat awaits—schedule your viewing today (id:51532)
Tags
| Property Summary |
|---|
| Building |
|---|
| Level | Rooms | Dimensions |
|---|---|---|
| Lower level | Bedroom | 11' x 11'1'' |
| Den | 11'6'' x 8'5'' | |
| Laundry room | 6'9'' x 6' | |
| Full bathroom | 8'3'' x 4'10'' | |
| Recreation room | 22'8'' x 13'3'' | |
| Main level | Dining room | 11'5'' x 10'6'' |
| Bedroom | 9'8'' x 12'3'' | |
| 5pc Ensuite bath | 13'6'' x 9'4'' | |
| Living room | 14' x 20' | |
| Bedroom | 13'2'' x 10' | |
| 3pc Bathroom | 8'10'' x 4'11'' | |
| Primary Bedroom | 12'6'' x 13'11'' | |
| Kitchen | 10'5'' x 13'7'' |
| Features | |||||
|---|---|---|---|---|---|
| Balcony | Attached Garage(2) | Refrigerator | |||
| Dishwasher | Dryer | Range - Gas | |||
| Washer | Central air conditioning | ||||
















































































