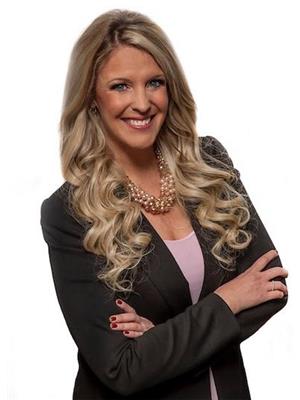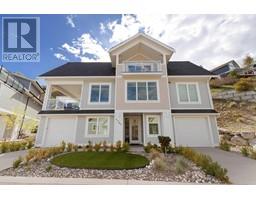4985 Bucktail Lane Upper Mission, Kelowna, British Columbia, CA
Address: 4985 Bucktail Lane, Kelowna, British Columbia
Summary Report Property
- MKT ID10316232
- Building TypeHouse
- Property TypeSingle Family
- StatusBuy
- Added18 weeks ago
- Bedrooms5
- Bathrooms4
- Area3418 sq. ft.
- DirectionNo Data
- Added On13 Jul 2024
Property Overview
Welcome to 4985 Bucktail Lane, where contemporary luxury meets functionality. Nestled in the highly sought-after community of Upper Mission, this exquisite home offers stunning lake views and is just steps away from Canyon Falls Middle School and Upper Mission hiking trails. Every detail has been meticulously crafted in this 5-bedroom, 4-full-bathroom home, which includes a self-contained one-bedroom legal suite—perfect for guests or extra income. The main floor is designed for entertaining and elegance, featuring a majestic stone fireplace in the living room, a wet bar with quartz countertops, and a beverage fridge. The gourmet kitchen is a chef's dream, boasting a large quartz waterfall island, high-end appliances with two ovens, and a spacious dining area. Upstairs, you'll find gleaming hardwood floors, a loft, two large bedrooms with walk-in closets, and a primary retreat with a patio offering breathtaking lake views. The primary suite also includes a large walk-in closet and an ensuite oasis with a soaker tub, custom tiled shower, and double sinks. Additional features include ample storage, a central audio system, hot water on demand, and a hide-a-hose vacuum system. Located within walking distance to a new commercial development with a grocery store, pharmacy, and more, this exceptional home in an exceptional neighborhood is a must-see! (id:51532)
Tags
| Property Summary |
|---|
| Building |
|---|
| Land |
|---|
| Level | Rooms | Dimensions |
|---|---|---|
| Second level | Other | 6'7'' x 11'0'' |
| Bedroom | 11'0'' x 11'0'' | |
| Family room | 14'5'' x 13'6'' | |
| 4pc Bathroom | 7'7'' x 8'11'' | |
| Other | 4'5'' x 5'9'' | |
| Bedroom | 13'5'' x 11'7'' | |
| Other | 7'2'' x 12'6'' | |
| 5pc Ensuite bath | 17'7'' x 9'7'' | |
| Primary Bedroom | 14'8'' x 15'0'' | |
| Main level | Foyer | 7'0'' x 11'0'' |
| Other | 7'1'' x 8'2'' | |
| Bedroom | 13'0'' x 11'1'' | |
| 3pc Bathroom | 8'10'' x 4'9'' | |
| Laundry room | 7'0'' x 13'7'' | |
| Pantry | 5'1'' x 9'3'' | |
| Kitchen | 14'1'' x 17'10'' | |
| Dining room | 12'6'' x 11'11'' | |
| Living room | 18'8'' x 15'5'' | |
| Additional Accommodation | Full bathroom | 9'1'' x 4'11'' |
| Kitchen | 19'0'' x 19'7'' | |
| Primary Bedroom | 13'1'' x 11'1'' |
| Features | |||||
|---|---|---|---|---|---|
| Balcony | Attached Garage(2) | Refrigerator | |||
| Dishwasher | Oven - Electric | Range - Gas | |||
| Hot Water Instant | Microwave | Washer & Dryer | |||
| Heat Pump | |||||



































































