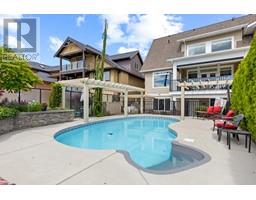545 Barra Lane Black Mountain, Kelowna, British Columbia, CA
Address: 545 Barra Lane, Kelowna, British Columbia
Summary Report Property
- MKT ID10316528
- Building TypeHouse
- Property TypeSingle Family
- StatusBuy
- Added22 weeks ago
- Bedrooms5
- Bathrooms4
- Area4019 sq. ft.
- DirectionNo Data
- Added On16 Jun 2024
Property Overview
This stunning 5-bedroom, 4-bathroom home showcases a modern architectural style with sleek finishes, creating a visually captivating living space. The chef’s dream kitchen features top-of-the-line appliances, ample counter space, a large island, custom cabinetry, and a butler’s kitchen. The luxurious master suite includes a spa-like ensuite bathroom, a walk-in closet, and private access to the upper deck for panoramic views. The walkout basement offers the potential for a 2-bedroom in-law suite including a separate laundry closet with washer/dryer hookups. Enjoy multiple outdoor living spaces, including a spacious fully-covered deck, a lower-level fully-covered patio, a tranquil second patio with a gazebo, and beautifully landscaped grounds. Wake up to breathtaking, unobstructed views of Black Mountain and the surrounding valley. The backyard is pool-sized, perfect for future additions. See the virtual tour attached (id:51532)
Tags
| Property Summary |
|---|
| Building |
|---|
| Level | Rooms | Dimensions |
|---|---|---|
| Basement | Bedroom | 13'1'' x 13'11'' |
| 4pc Bathroom | Measurements not available | |
| 4pc Bathroom | Measurements not available | |
| Storage | 8'0'' x 7'1'' | |
| Wine Cellar | 8'0'' x 8'1'' | |
| Bedroom | 9'8'' x 11'7'' | |
| Bedroom | 10'9'' x 11'5'' | |
| Media | 13'0'' x 21'6'' | |
| Recreation room | 28'10'' x 22'7'' | |
| Main level | Dining room | 11'6'' x 11'0'' |
| Great room | 15'10'' x 18'4'' | |
| Kitchen | 14'0'' x 11'6'' | |
| Mud room | 8'6'' x 5'11'' | |
| Laundry room | 7'6'' x 8'3'' | |
| 4pc Bathroom | 9'8'' x 5'11'' | |
| Bedroom | 11'2'' x 11'8'' | |
| 5pc Ensuite bath | 10'8'' x 14'5'' | |
| Primary Bedroom | 13'1'' x 14'8'' |
| Features | |||||
|---|---|---|---|---|---|
| Central island | One Balcony | See Remarks | |||
| Attached Garage(2) | Refrigerator | Dishwasher | |||
| Dryer | Range - Gas | Microwave | |||
| Washer | Oven - Built-In | Central air conditioning | |||



































































