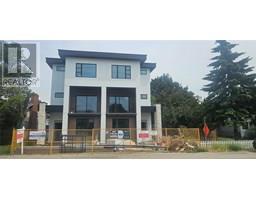550 Patterson Avenue Kelowna South, Kelowna, British Columbia, CA
Address: 550 Patterson Avenue, Kelowna, British Columbia
5 Beds4 Baths2344 sqftStatus: Buy Views : 559
Price
$1,700,000
Summary Report Property
- MKT ID10326382
- Building TypeHouse
- Property TypeSingle Family
- StatusBuy
- Added22 weeks ago
- Bedrooms5
- Bathrooms4
- Area2344 sq. ft.
- DirectionNo Data
- Added On05 Apr 2025
Property Overview
ATTENTION DEVELOPERS! Here's a great opportunity to purchase this and the adjoining properties at 530 & 540 Patterson MLS# 10313190 & 10313085 for your next apartment development for a total of 0.46acre. Currently zoned MF1 within the C-NHD but as it's on the transit corridor, the City has an appetite for an MF3 six story apartment development. The City of Kelowna just installed new sewer lines down the alley. This home has been well cared for. The home and carriage home could easily be rented and produce good income until the time of development. (id:51532)
Tags
| Property Summary |
|---|
Property Type
Single Family
Building Type
House
Storeys
1.5
Square Footage
2344 sqft
Title
Freehold
Neighbourhood Name
Kelowna South
Land Size
0.18 ac|under 1 acre
Built in
1947
Parking Type
See Remarks,Detached Garage(1)
| Building |
|---|
Bathrooms
Total
5
Partial
1
Interior Features
Appliances Included
Dishwasher, Dryer, Range - Electric, Washer
Flooring
Hardwood, Laminate, Tile
Basement Type
Crawl space
Building Features
Features
Level lot
Style
Detached
Square Footage
2344 sqft
Heating & Cooling
Heating Type
Baseboard heaters, Forced air, See remarks
Utilities
Utility Sewer
Municipal sewage system
Water
Municipal water
Exterior Features
Exterior Finish
Stucco
Neighbourhood Features
Community Features
Family Oriented
Amenities Nearby
Park, Recreation, Schools, Shopping
Parking
Parking Type
See Remarks,Detached Garage(1)
Total Parking Spaces
6
| Level | Rooms | Dimensions |
|---|---|---|
| Second level | Primary Bedroom | 11'2'' x 23'11'' |
| 3pc Bathroom | Measurements not available | |
| Third level | Living room | 12'3'' x 23'1'' |
| Kitchen | 9'10'' x 11'6'' | |
| 2pc Bathroom | Measurements not available | |
| Fourth level | Bedroom | 9'1'' x 11'4'' |
| Bedroom | 11'7'' x 12'1'' | |
| 4pc Bathroom | Measurements not available | |
| Main level | Workshop | 10'1'' x 13'4'' |
| Other | 8'11'' x 13'4'' | |
| Storage | 6'5'' x 8'2'' | |
| Living room | 14'1'' x 16'9'' | |
| Laundry room | 5'2'' x 6'9'' | |
| Kitchen | 8'10'' x 13'3'' | |
| Dining room | 5'6'' x 8'6'' | |
| Bedroom | 8'9'' x 12'0'' | |
| Bedroom | 9'7'' x 12'4'' | |
| 4pc Bathroom | Measurements not available |
| Features | |||||
|---|---|---|---|---|---|
| Level lot | See Remarks | Detached Garage(1) | |||
| Dishwasher | Dryer | Range - Electric | |||
| Washer | |||||
































































