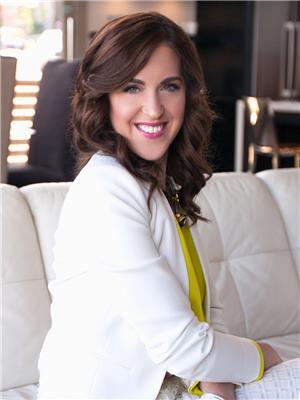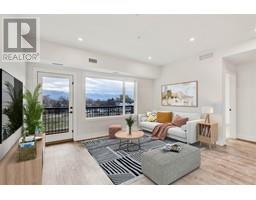595 Yates Road Unit# 405 North Glenmore, Kelowna, British Columbia, CA
Address: 595 Yates Road Unit# 405, Kelowna, British Columbia
Summary Report Property
- MKT ID10310799
- Building TypeHouse
- Property TypeSingle Family
- StatusBuy
- Added12 weeks ago
- Bedrooms2
- Bathrooms2
- Area1315 sq. ft.
- DirectionNo Data
- Added On26 Aug 2024
Property Overview
Hot retirement listing in central Glenmore! Seize the opportunity to enjoy tranquil water views & privacy within the desirable Sandpointe 55+ gated community! Enjoy the convenience of nearby shopping, clinics, dining, & Tripke Bakery—all within a safe walking distance; plus a quick walk to the nearby Clubhouse with fitness center, indoor & outdoor pool, hot tub & events room with full kitchen. The Sandpointe bulletin board is always filled with invitations to coffee groups & community events that will help you feel right at home. Within the privacy of your own home, you will appreciate the simplicity of an immaculate 2-bedroom, 2-bath detached rancher that features approximately 1,315 sq. ft. of living space, complete with two fireplaces, a 4-piece ensuite & side-by-side laundry room. Updates include the roof, garage door, microwave & gas furnace(2017). Relax on your south-facing covered patio, surrounded by the tranquility of a creek water feature & mature trees. It's time you start thinking of an affordable downsize & embrace a more simple & relaxing retirement lifestyle. Quick possession available and the probate has passed. 2 Dogs or 2 Cats allowed under 15"" to the shoulder. Long term rentals supported & RV parking options available as well. Reasonable $327.96 monthly strata fees. Book your private viewing today. (id:51532)
Tags
| Property Summary |
|---|
| Building |
|---|
| Level | Rooms | Dimensions |
|---|---|---|
| Main level | Kitchen | 13'10'' x 11' |
| Family room | 14' x 11' | |
| 4pc Bathroom | 5'5'' x 8' | |
| 4pc Ensuite bath | 10'2'' x 6' | |
| Primary Bedroom | 18' x 13'6'' | |
| Bedroom | 11'5'' x 10'9'' | |
| Living room | 14' x 12' | |
| Dining room | 14' x 12' | |
| Laundry room | 8'10'' x 7'11'' | |
| Foyer | 5'6'' x 6'7'' |
| Features | |||||
|---|---|---|---|---|---|
| Attached Garage(2) | Refrigerator | Dishwasher | |||
| Dryer | Microwave | Washer | |||
| Central air conditioning | |||||







































































